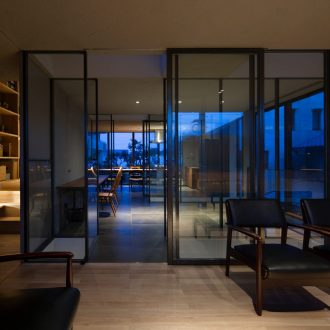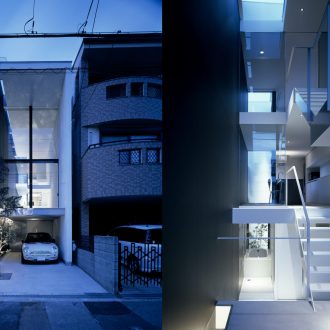美章園の家 House in Bishoen
街中近くにある利便性高い場所に建つ、ガレージ付きの3階建て住宅です。
敷地前の道路幅は比較的広く、視界も開けた環境で西側に面する立地でした。
建築主さんの要望の一つに、1階のガレージの土間部分は車を除けたときに、友人などと過ごせたり、遊べたりできるような場所にしたいということがありました。
1階の外部に面するドアは両開きで、全開するとガレージと全面道路が繋がります。
ガレージ土間を通り玄関ドアが内部にあります。
ガレージ土間には子上がり的な部屋があり、縁側のように土間繋がりで腰かけることができます。
トップライトからの光が、木パネルで仕上げられた壁を伝って、土間まで落ちてゆきます。
木パネルの壁は1階土間から3階上部トップライトまで貼られています。
木パネルの大きな壁が、この家の特徴の一つでもあり、各階どうしの繋がりの感覚を作っています。
リビングからガラス越しに木パネル見える眺めは、内部でありながらもどこか外部的な印象があります。
| 用途 | 専用住宅 |
|---|---|
| 家族構成 | 夫婦+子供2人 |
| 場所 | 大阪府大阪市 |
| 敷地面積 | 94.96m²(28.73坪) |
| 建築面積 | 58.65m²(17.74坪) |
| 延床面積 | 138.63m²(41.94坪) |
| 構造 | 鉄骨造 |
| 階数 | 地上3階 |
| 竣工年 | 2014年 |
| 写真撮影 | 藤原・室建築設計事務所 |
The plot faces west, and is widely open to the street in front. Our challenge was to design a house that avoids the Westering sun as much as possible. The client wanted the ground floor not only as a garage but as a gathering space with a raised floor when they move the cars away. We used unique wooden panels for the wall and created a lightwell. The skylight brings natural light along the wooden walls into the ground floor. From the living room, they can see the wooden panels through the glass wall, which creates a feeling of exterior while being indoor.
| Use | residence |
|---|---|
| Family | a couple with two children |
| Location | Osaka Pref. |
| Site Area | 94.96 sqmt |
| Building Area | 58.65 sqmt |
| Total Floor Area | 138.63 sqmt |
| Structure | steel |
| Stories | 3 |
| Year | 2014 |
| Photographer | FujiwaraMuro Architects |













