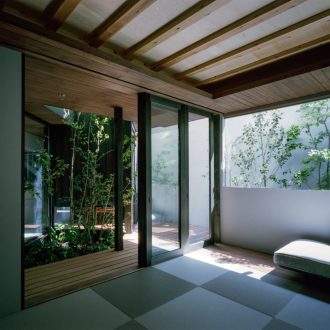中央区の事務所兼住宅 Office Cum Residence in Chuo-ku
大阪市に建つ、事務所兼住宅です。
ご依頼の経緯は、学生時代のインターンの時に出会われた職人さんが、弊社をお勧めしてくださったそうです。
今回のプロジェクトは、建築主が、実家の大阪で家業を継ぐことになり、住宅メーカーの仕事を退職し、愛知から大阪に引っ越すことを期に始まりました。
当初、ご要望は、赤い三角屋根、敷地の前面の公園を眺められ、植物を育てられる大きなバルコニー、自然素材と使った仕上げ材、といったものでした。
お話を進めていくうちに、オリジナルのキッチンや、ネオン照明、生地にもこだわったカーテン、経営する事務所の一室を1階に設けたいと、想いが増えていきました。
そこで、1階には、ご両親のための事務所、子ども室、収納、手洗い、2階には寝室とLDK、水回り、バルコニーを配置する計画としました。
外観のデザインは、建築主のご希望から三角屋根とし、赤色が好きということ、ベンガラや、銅板、レンガを使ったものとしています。
玄関から、ガレージまでの間の庇を銅板を用いて、建物に銅の帯が回っているような意匠としました。
玄関ポーチには建築主の好きなカバをかたどったネオン照明があり、のれんをくぐると、建築主自ら選定された、玉石を使った玄関土間、石を使った照明が出迎えます。
事務所からは、前面の公園を眺められる大開口を設けています。
階段の手すりには、ラタンをまき、すべすべとした肌触りとなっています。
階段を上がると、エポキシテラゾーの洗面台と温泉マークのネオン照明があります。
洗面がある通路からは前面の公園に向かって一直線に視線が通り抜けるようになっており、さらに、杉板の高い勾配天井と、アッパーライトに照らされた漆喰の壁がこの家の解放感をより一層高めています。
LDKはスキップフロアとなっており、ダイニングキッチンには造作の食器棚や、造作のキッチンがあり、高い天井から大きなペンダントがつるされています。
高い天井の天窓には、銅を使ったカーテンが取り付けられており、緩やかな光が差し込むようになっています。
ダイニングからは、バルコニーを通して、前面の公園の緑を眺められるようになっており、天気がいい日には、バルコニーで食事をとられることもあるそうです。
バルコニーは、植物を育てるスペースと、寛ぐスペースとなっており、外部でありながら、部屋の延長として使えるように計画しています。
ダイニングから一段上がった畳のスペースが、リビングスペースとなっています。畳スペースの下は、子ども室となっており、石の取っ手の付いた黒板の扉がによって隔てられています。
建物のサイズ感はコンパクトにまとまっていながら、天井高を高く取ったり、外部スペースを大胆に設けたりと、開放感を感じられるような計画となっています。
また、自然の素材を使った、仕上げ材料や、石の取っ手、石の照明、ネオン照明など、細部に至るまで、施主様の希望の詰まった住まいとなっています。
| 用途 | その他 |
|---|---|
| 家族構成 | 夫婦+子供3人 |
| 場所 | 大阪府 |
| 敷地面積 | 88.52m²(26.78坪) |
| 建築面積 | 60.49m²(18.30坪) |
| 延床面積 | 114.32m²(34.58坪) |
| 構造 | 木造 |
| 階数 | 地上2階 |
| 竣工年 | 2024年 |
| 写真撮影 | 矢野紀行(矢野紀行写真事務所) |
This is an office cum residence in Osaka City.
The client informed us that he contacted our company because he was referred to us by one of the craftsmen he met during his student internship.
This project began when the client decided to resign from his job at a housing manufacturer, relocate from Aichi to Osaka, and take over the family business at his parents' home in Osaka.
The client's initial requests included a red triangular roof, a large balcony overlooking the park in front of the site where they could grow plants, and finishes using natural materials.
Through subsequent discussions, their ideas expanded to include a custom kitchen, neon lighting, curtains using carefully selected fabrics, and an office space on the first floor for their business.
Therefore, we developed a plan in which the first floor would accommodate an office for the parents, a children's room, storage, and a washroom, while the second floor would feature a bedroom, LDK (living-dining-kitchen) area, bathroom, and a balcony.
The exterior design features a triangular roof, as requested by the client, incorporating red ochre, copper plate, and brick to reflect his favorite color, red.
The eaves extending from the entrance to the garage are clad in copper plate, creating the impression of a copper band encircling the building.
The entrance porch is decorated with a neon light shaped like a hippopotamus, the client's favorite animal. After passing through the "noren" curtain, visitors are greeted by an earthen floor in the entrance hall, featuring rounded pebbles selected by the client, and a lighting fixture made from stone.
The office has a large window that overlooks the park in front.
The staircase handrail is wrapped in rattan, giving it a smooth texture.
Ascending the stairs, one finds an epoxy terrazzo washstand and neon lighting featuring a hot spring symbol. From the hallway with the washstand, one can enjoy an unobstructed, clear view of the park ahead. In addition to such ingenious arrangements, the high, sloped cedar ceiling and plaster walls illuminated by uplights further enhance the sense of openness in this house.
The LDK area features a split-level floor plan, with a built-in cupboard and custom kitchen in the dining-kitchen area, and a large pendant light suspended from the high ceiling.
The skylight in the high ceiling is fitted with copper curtains, letting in soft, diffused light.
From the dining area, you can see the greenery in the park across the street through the balcony, and the client says they enjoy dining on the balcony on fine days.
The balcony serves as both a space for growing plants and a place to relax. This outdoor space is designed to be used as an extension of the room.
The tatami space, slightly elevated from the dining area, serves as the living space. Beneath the tatami area is the children's room, which can be closed off with blackboard doors featuring stone handles.
The building is compact in scale, yet it features high ceilings and boldly generous outdoor space, creating a sense of openness.
Furthermore, each detail, from natural finishing materials to stone handles, stone lighting fixtures, and neon lighting, reflects the client's requests, making this home a true embodiment of their vision.
| Use | etc |
|---|---|
| Family | a couple with three children |
| Location | Osaka Pref. |
| Site Area | 88.52 sqmt |
| Building Area | 60.49 sqmt |
| Total Floor Area | 114.32 sqmt |
| Structure | wooden |
| Stories | 2 |
| Year | 2024 |
| Photographer | Toshiyuki Yano (Toshiyuki Yano Photography) |




























