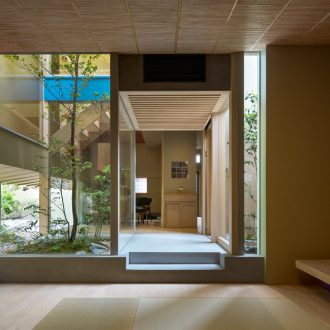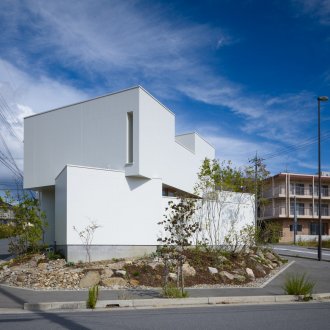藤井寺の家 House In Fujiidera
夫婦と子供2人の4人家族が暮らす住宅です。敷地は、大きな建物が建っていたところを分割した分譲地で、細長い形状をしています。この敷地の特徴を活かすために、建物をジグザグに配置することで、敷地内での距離感をつくり出しました。
同じ面積を前提とした場合、建物を四角く配置するより、敷地の長さにあわせて建物をジグザグにすることで、建物自体の長さを伸ばすことができ、建物内部で各スペース間の距離を稼ぐことができます。
また、建物をジグザクにすることで、建物と敷地境界線間に外部スペースが複数生まれ、各エリアそれぞれのスペースの特性に合わせて庭や開口部を設けることが可能になります。その結果、家族のそれぞれが集中したりくつろいだりできるスペースが生まれるようにしています。
建物は、アプローチから奥まで路地のような通路でつながっており、その周囲に各スペースが配置されています。1階には玄関、駐車場、書斎、ワークスペース、キッチン、ダイニング、リビングがあります。通路の周囲にはさまざまな過ごし方に対応する場所があり、家族が状況に応じて移動しながらお互いに適度な距離を保てるようになっています。また、各エリアと敷地の間に空間ができることで、光や風や庭を感じられるようにしました。2階も1階と同様に通路の両サイドに部屋があります。
家で家族と交流したり、一人の時間を楽しんだり、時には仕事をしたりと、それぞれの距離感を大事にしつつ、コミュニケーションも自然とできる住まいになっています。
| 用途 | 専用住宅 |
|---|---|
| 家族構成 | 夫婦+子供2人 |
| 場所 | 大阪府藤井寺市 |
| 敷地面積 | 194.06m²(58.70坪) |
| 建築面積 | 96.95m²(29.33坪) |
| 延床面積 | 163.20m²(49.37坪) |
| 構造 | 木造 |
| 階数 | 地上2階 |
| 竣工年 | 2023年 |
| 写真撮影 | 平桂弥(studioREM) |
出版/受賞
- 2024年 09月
- AnC Magazine SEP.2024
- 2023年 11月
- archelloに掲載されました
This house is for a family of four, a couple and their two children. The site is a long and narrow-shaped lot split from a sizable lot previously occupied by a large building. Taking advantage of this site's unique characteristics, we arranged a new building in a zig-zag pattern to create a sense of distance within its confines and, as a result, spaces for respective family members to concentrate and relax.
The building is connected by an alley-like corridor from the approach to the rear, and individual spaces are arranged around it. The first floor includes an entrance, garage, study, workspace, kitchen, dining room, and living room. Places for the family members to spend time in various ways are located around the corridor, allowing them to move about as they see fit and maintain a reasonable distance from each other. Spaces between each area and the site boundary were designed to let in light, wind, and views of the garden. Like the first floor, the second floor has rooms on both sides of the corridor.
This house facilitates spontaneous communication between the family members while maintaining a comfortable distance between them, whether interacting with each other, enjoying time alone, or working as needed.
| Use | residence |
|---|---|
| Family | a couple with two children |
| Location | Osaka Pref. |
| Site Area | 194.06 sqmt |
| Building Area | 96.95 sqmt |
| Total Floor Area | 163.20 sqmt |
| Structure | wooden |
| Stories | 2 |
| Year | 2023 |
| Photographer | Katsuya Taira (Studio REM) |
Publishing / Award
- September 2024
- AnC
- November 2023
- archello


























