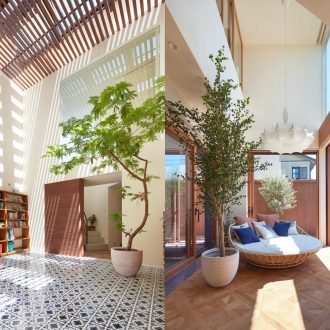甲陽園サンルームのある家 House in Koyoen with a sunroom
兵庫県西宮市の落ち着きのある住宅地に建つ住宅です。
クライアントは敷地選びの時に弊社にお越しいただき、その後私たちと一緒に候補の敷地を数件回られた後にこの敷地を選ばれました。 敷地は前面道路側は道路から1メートル程度上がっており、反対に敷地奥側はやや勾配のある傾斜地となって下る形になっています。
建物はほぼ立方体の2階建てです。
建物中央には玄関を兼ねた中庭のような吹き抜けのサンルームがあり、1Fのリビング、キッチン&ダイニング、和室はこのサンルームを取り囲む形で配置されています。 サンルームを挟む和室とリビングは敷地形状に倣い、敷地奥に向かって階段状に下るスキップフロア状の配置になっています。 キッチン&ダイニングと和室に挟まれたコーナー部分には第2の吹き抜けとも呼べる階段スペースがあります。 この階段スペースは3方をぐるっとお施主様ご指名の壁面本棚が取り囲み、そこに本棚と意匠を揃えた鉄骨階段が本棚をなめるように設置されています。 また、階段下の床は1段下がっていて、旦那様の書斎にもなっています。
二つの吹き抜けはそれぞれトップライトを有し建物全体の明り取りの役割も担います。 そして、生活動線の一部として組み込まれるように配置することで、日常の生活空間に床や天井の高低差、明るさ、視界の広がりなどのコントラストを与え、刺激のある空間構成になるよう計画しています。
また、この2つの吹き抜けは、空間を繋げながらも緩やかに分節しています。 これによって、住人が思い思いに過ごせる場をところどころに作る仕掛けにもなっています。 例えば、サンルームにつながる小上がり、まわりより床が下がったソファー、階段下のワークデスク、2階のワークデスク、2階のサンルームをぐるりとまわる廊下など。 例えばソファーあたりからサンルーム越しに畳の部屋を眺める場合、視線は奥へと連続して空まで抜けますが、床のレベル差による視線のずれで人とほど良い距離感を作ります。
このように、2つの吹き抜けは視線や空気の抜けによるつながり感を演出しつつも、生活する人々の視線をうまくずらしたり外したりすることで適度な距離感を作れる空間を随所に散りばめられるように設計しています。
| 用途 | 専用住宅 |
|---|---|
| 家族構成 | 夫婦+子供2人 |
| 場所 | 兵庫県西宮市甲陽園 |
| 敷地面積 | 174.46m²(52.77坪) |
| 建築面積 | 65.92m²(19.94坪) |
| 延床面積 | 116.49m²(35.24坪) |
| 構造 | 木造 |
| 階数 | 地上2階 |
| 竣工年 | 2017年 |
| 写真撮影 | 矢野紀行(矢野紀行写真事務所) |
This house is located in a quiet residential neighborhood. We wanted to find a way to provide views and bring natural light into the house without sacrificing privacy. The client, meanwhile, wanted plenty of built-in bookshelves as well as visual connectivity between the first and second floors. Our design features a sunroom with a double-height ceiling in the center of the house that functions as both an entrance and a courtyard, surrounded by the living room, kitchen-dining area, and tatami room. The tatami room and living room (with the sunroom in between) are arranged on split-level floors that follow the contours of the property, which descends as it moves away from the road. The stairwell is surrounded on three sides by bookshelf-lined walls hugged by a metal staircase that matches the style of the shelves. A home office for the husband is tucked beneath the stairs, in a space sunk slightly lower than the surrounding floor. The two atriums (the sunroom and the stairwell) both have skylights at the top, and together function to bring natural light into every part of the house. By incorporating these two spaces into the daily circulation routes of the residents, we were able to bring contrasting floor and ceiling heights, levels of brightness, and openness of views to their everyday living spaces, resulting in a house where interior spaces become scenery.
| Use | residence |
|---|---|
| Family | a couple with two children |
| Location | Hyogo Pref. |
| Site Area | 174.46 sqmt |
| Building Area | 65.92 sqmt |
| Total Floor Area | 116.49 sqmt |
| Structure | wooden |
| Stories | 2 |
| Year | 2017 |
| Photographer | Toshiyuki Yano (Toshiyuki Yano Photography) |



























