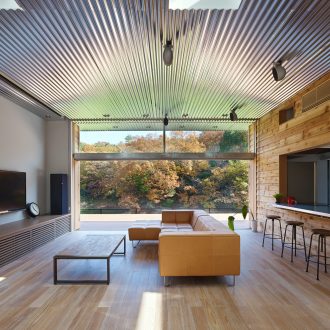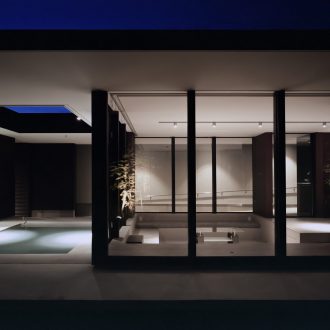石切の家 House in Ishikiri
大阪東部の、少し傾斜した土地に建物はあります。
土地探しからの依頼で、数年かけて幾つかの土地の候補を検討しながら、最終的には親族の住まいの近くに、土地を購入することになりました。
依頼内容としては、リゾートを感じさせる要素を盛り込んだ住宅がほしい、住まいと併設でアロマのサロンを開設したい、様々なマテリアルを取り込んだ家にしたい、という希望でした。そのような希望とあわせて、住宅が近接する地域であったので、将来隣地が建て替わることも想定しながら、開放感を感じることができるプランを検討しました。
建物全体として、家の中央に光を内包するイメージを考えました。家の中央にトップライトのある吹き抜け空間を設けて、1階2階の各窓が吹き抜けに向かうように設置。各方向からの日差しや反射光が、家の中央のリビングまで到達し、1年を通して内部空間のニュアンスが変化していきます。構成としては、リビングの吹き抜けを通じて、各部屋がつながっています。1階は家族が集まる部屋があり、敷地南面に向かって大きな開口部を設けて、室内と外部スペースが繋がる。浴室は外部テラスとセカンドリビングにも繋がり、リゾート感のある雰囲気になっています。2階はサロンと個室を配置。外壁はアンティーク煉瓦、リビング床は特注の製作タイル、浴室はガラスタイル、金物は真鍮を使用し、建物全体に素材感のある仕上げを使用。来客が頻繁にあるサロンは、玄関から直接サロンに行けるように動線を配慮しています。
| 用途 | 専用住宅 |
|---|---|
| 家族構成 | 夫婦+子供2人 |
| 場所 | 大阪府東大阪市 |
| 敷地面積 | 183.63m²(55.55坪) |
| 建築面積 | 91.74m²(27.75坪) |
| 延床面積 | 158.57m²(47.97坪) |
| 構造 | 木造 |
| 階数 | 地上2階 |
| 竣工年 | 2017年 |
| 写真撮影 | 矢野紀行(矢野紀行写真事務所) |
出版/受賞
- 2021年 02月
- 居心地のいい家をつくる注目の設計士&建築家100人の仕事
- 2020年 07月
- SENSITIVE HOUSE Nemo Factory/ Housing Culture
- 2019年 01月
- Best of HOUZZ 2019
- 2018年 08月
- コンフォルト163贅沢のある家
- 2017年 11月
- Archidailyに掲載されました
This combined residence and business is located on a gently sloping property on the east side of Osaka. We were involved in the project from the stage of searching for the building site. After considering a number of properties over the course of several years, the clients ultimately purchased this site near a relative’s home. They requested a design that had the atmosphere of a resort, included a space to open an aroma salon, and used a wide variety of different materials.
In addition, because the property is located in a densely developed residential district, we were careful to secure privacy while still aiming for a plan with an open feeling to it.
Our overall guiding image was of light being encapsulated in the center of the house. To achieve this, we created a central void with a skylight above it, and windows on the first and second floors facing the void. Sunlight and reflected light enter this central living room from various directions so that the atmosphere of the interior shifts subtly throughout the year. All the rooms in the house are linked through the void above the living room. On the first floor, which contains the rooms where the family gathers, large sliding glass doors face the southern side of the property, connecting interior and exterior spaces. The bathroom is also connected to an outdoor terrace and second living room, which contributes to the resort-like atmosphere. The aroma salon and bedrooms are located on the second floor, and the salon is accessible directly from the entryway to better accommodate frequent clients. Textured finishes are used throughout the house, including antique brick on the exterior walls, custom-made tiles on the living room floor, glass tiles in the bathroom, and brass fixtures.
| Use | residence |
|---|---|
| Family | a couple with two children |
| Location | Osaka Pref. |
| Site Area | 183.63 sqmt |
| Building Area | 91.74 sqmt |
| Total Floor Area | 158.57 sqmt |
| Structure | wooden |
| Stories | 2 |
| Year | 2017 |
| Photographer | Toshiyuki Yano (Toshiyuki Yano Photography) |
Publishing / Award
- February 2021
- Work of 100 up-and-coming design architect & architects making a comfortable house
- July 2020
- SENSITIVE HOUSE Nemo Factory/ Housing Culture
- January 2019
- Best of HOUZZ 2019
- August 2018
- CONFORT
- November 2017
- Archidaily


























