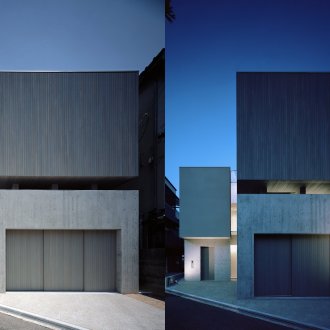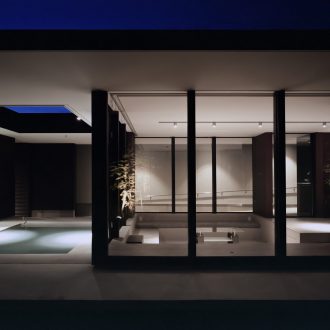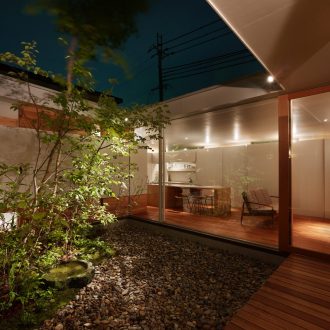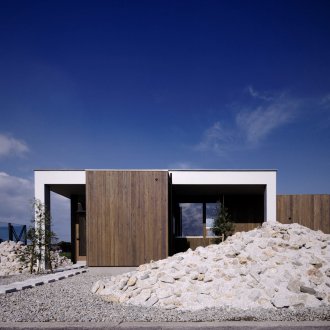神戸北の平屋ーRC住宅 House in Kobe
解放感のある大きな空間と、ニッチやちょっとした段差などで思い思いにくつろげる小さな空間という相反した2つの空間がお施主様の希望でした。一方でお施主様の奥様は体が不自由なため電動車いすをご使用されており、そういった方でも不自由なく過ごしていただけるよう、そこかしこで居住者の気配が感じられるような抜けのある空間の提案も必要でした。そこで、小さな空間と大きな空間があいまいな境界で分節されながら連続し、小さな空間としても大きな空間としても過ごせる空間を実現できないかと考えました。
これを実現するには、空間を居室や廊下といった具象的に把握できる形ではなく、あいまいな分節によって居場所にも動線にも捉えられるような領域の集合で構成することが望ましいと考えました。
そこで、この住宅では、大屋根、大壁でざっくりと空間を分節し、その空間をガラス屋根や木造屋根、ガラス壁、木造壁、建具、ガビヨンなどのエンクロージャーで光や音、空気、動線、視線の透過と遮断をコントロールすることで居住する領域として成立させています。
エンクロージャーは屋外からの視線を遮ながら、屋内からの視線の抜けを確保し、居室のどこからでも大屋根の下にいることが感じられるように設計することで、大屋根の下の一つながりの大きな領域の中にいる安心感を感じられるようにしています。
一方、大屋根はコンクリートの大壁の上に無垢の鉄柱で持ち上げて支持することで、大屋根と大壁の間から見える空が室内にいながらも解放感を与えてくれるようにしています。
空間の具象性を抑えるため各要素はできるだけ抽象的な形状にしています。
一方、これにより各要素の素材感がより強く感じられるようになります。
そこで、この住宅では各要素を構成するコンクリートや、鉄、ステンレス、木、合板、ガラス、石といった素材そのものを仕上げとして用いています。これにより、空間の抽象性と素材の具象性が互いを引き立たせ、静かでありながら情感豊かな空間となっています。
| 用途 | 専用住宅 |
|---|---|
| 家族構成 | 夫婦 |
| 場所 | 兵庫県神戸市 |
| 敷地面積 | 446.13m²(134.95坪) |
| 建築面積 | 171.46m²(51.87坪) |
| 延床面積 | 143.48m²(43.40坪) |
| 構造 | 混構造(木造+RC造) |
| 階数 | 地上1階/地下1階 |
| 竣工年 | 2018年 |
| 写真撮影 | 平桂弥(studioREM) |
出版/受賞
- 2020年 05月
- SMALL HOUSE COUNTRY nemo factory
- 2019年 05月
- アーキテクチャーフォトに掲載されました
- 2019年 05月
- Archidailyに掲載されました
- 2019年 01月
- 第32回 World Architecture Community WAアワード名誉会員賞
The client requested a combination of large, open spaces and small, cozier spaces for relaxing, delineated by elevation differences or niches. Because the client’s wife is disabled and uses an electric wheelchair, it was also essential to design a porous layout which enabled the residents to sense one another’s presence from any part of the house so that she could use it freely. Our concept was to link small and large spaces via ambiguous boundaries so that they could be experienced either as small or large depending on how the residents used them.
To actualize this concept, we felt it would be optimal to avoid conventional categories such as “living room” and “hallway,” and instead construct a collection of areas whose ambiguous divisions would enable them to be interpreted as either places to spend time or circulation routes. We began by roughly marking off the residence with a large main roof and walls. We then used enclosures constructed from doors, windows, cabinetry, glass and wood roofs and walls, and gabions to control the transmission or obstruction of light, sound, air, movement, and lines of sight, thereby defining the living space.
These enclosures block visibility from outside but ensure visibility from inside. They are designed to provide a sense that one is underneath the main roof no matter where in the living space one is, which leads to a reassuring feeling of being within a single large, interconnected space. At the same time, because the main roof is hoisted above the large concrete walls by exposed steel columns that reveal the sky in the gaps between roof and walls, the interior has an open, unrestricted feeling.
In order to suppress the characteristics of conventional spatial categories, we made each element of the
residence as abstract as possible. This emphasized the materials that compose these elements, including
concrete, steel, stainless steel, wood, plywood, glass, and stone. We used these materials in their raw state as interior finishes. As a result, the abstraction of the spaces and the physical presence of the materials set each other off, creating a residence that is both subdued and deeply atmospheric.
| Use | residence |
|---|---|
| Family | a couple |
| Location | Hyogo Pref. |
| Site Area | 446.13 sqmt |
| Building Area | 171.46 sqmt |
| Total Floor Area | 143.48 sqmt |
| Structure | wooden + RC |
| Stories | 1/B1 |
| Year | 2018 |
| Photographer | Katsuya Taira (Studio REM) |
Publishing / Award
- May 2020
- SMALL HOUSE COUNTRY
- May 2019
- architecturephoto
- May 2019
- Archidaily
- January 2019
- World Architecture Community
























