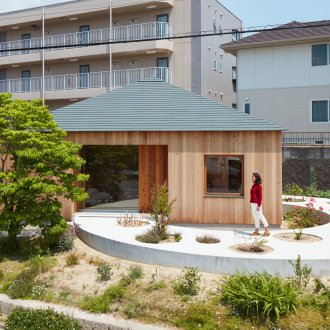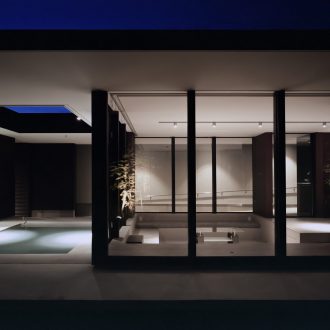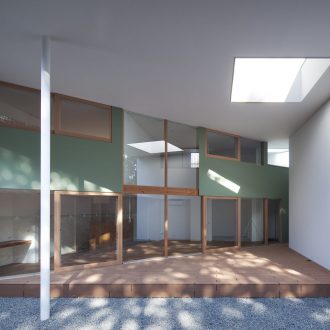此花の平屋 House in Konohana
大阪市の下町に位置するこの建築は、比較的大きな敷地でのご依頼でしたが、将来的に貸し駐車場にもできる自動車3台分のスペースを確保したいという要望があり、この貸し駐車場という「公」の領域と住宅という「私」の領域をいかにして分けるかが大きなテーマでした。
また一方で、隣地や前面道路といった「外」の領域と敷地という「内」の領域をどう分けるかもこういった比較的大きな敷地では普遍的に存在します。
通常、こういった領域を分ける手段として塀が用いられます。
大阪下町の街並みにもそういった「公」と「私」、「外」と「内」を分ける塀が無数にあります。
こういった街並みを形成する塀をより魅力的にできないものかということは、私たちのテーマの一つでもあります。「公」と「私」、「外」と「内」を厳格に分断するのではなく、柔らかく領域を分節し、時に視線を遮り、時に人を招き入れるような、そういった魅力的な柔らかい境界線となる「塀」を目指しました。
そこで、2つの円弧のコンクリート塀を用いて敷地を4等分しました。
円弧を描くコンクリート塀は建物内部まで入り込むと、間仕切りとなります。
塀が「公」と「私」、「外」と「内」を分断するのではなく、人々の動線を導き、視線を遮り誘導し、人々の生活とともにある存在となることを実現しました。
| 用途 | 専用住宅 |
|---|---|
| 家族構成 | 夫婦+子供2人 |
| 場所 | 大阪府大阪市此花区 |
| 敷地面積 | 247.74m²(74.94坪) |
| 建築面積 | 91.86m²(27.79坪) |
| 延床面積 | 84.22m²(25.48坪) |
| 構造 | 木造 |
| 階数 | 地上1階 |
| 竣工年 | 2019年 |
| 写真撮影 | 矢野紀行(矢野紀行写真事務所) |
出版/受賞
- 2022年 07月
- hidden architecture
- 2021年 03月
- 住まう Vol.74
- 2020年 11月
- MBS「住人十色」
- 2020年 11月
- 建築知識2020年12月号
- 2019年 08月
- Dezeenに掲載されました
- 2019年 08月
- アーキテクチャーフォトに掲載されました
- 2019年 08月
- desighboomに掲載されました
- 2019年 08月
- Archidailyに掲載されました
- 2008年 01月
- 大阪で家を建てる 2008spring
Although this residence in Osaka’s old town district sits on a relatively large lot, the clients wanted to reserve part of the property for a three-space public parking lot they hope to operate there in the future. Appropriately dividing this “public” zone from the “private” zone of the home was a central theme of the project. Devising a way to separate the “outer” zone of the road and neighboring properties from the “inner” zone of the lot itself is also a perennial theme in projects like this that are situated on relatively large properties.
Typically, walls are used to divide zones, and this part of Osaka is full of such walls separating public from private and outer from inner. We are always interested in how to make these walls that form such an integral part of the streetscape more appealing. Rather than strictly segregating various zones, we wanted to create a soft, attractive boundary line that segmented them, sometimes blocking lines of sight and sometimes inviting people in.
Our solution was to divide the property into quarters using two arced concrete walls. We defined the four resulting zones in descending order of privacy as “outer public,” “outer private,” “inner public,” and “inner private.” The outer public zone contains the parking lot; the outer private zone contains a parking space for the residents and the approach; the inner public zone contains the entryway, Japanese-style room for entertaining guests, WCbathrooms, and other more peripheral spaces; and the inner private zone contains the open living-dining-kitchen area and courtyard where the family spend most of their time.
The design of the two arced walls gently links the outer private and inner public spaces, drawing the residents inside. On the other hand, the two walls block views into the home from the street, maintaining complete privacy where it is desired while allowing a glimpse of the entryway and Japanese-style room from the approach. One of the walls extends inside the residence, becoming an interior dividing wall. The walls thus do not segregate public, private, outer, and inner zones, but instead guide the movement of people through the space, alternately block and invite lines of sight, and exist as an integrated component of daily life.
| Use | residence |
|---|---|
| Family | a couple with two children |
| Location | Osaka Pref. |
| Site Area | 247.74 sqmt |
| Building Area | 91.86 sqmt |
| Total Floor Area | 84.22 sqmt |
| Structure | wooden |
| Stories | 1 |
| Year | 2019 |
| Photographer | Toshiyuki Yano (Toshiyuki Yano Photography) |
Publishing / Award
- July 2022
- hidden architecture
- March 2021
- House Planning Magazine Vol.74
- November 2020
- MBS「juuninntoiro」
- November 2020
- kenchikutisiki
- August 2019
- Dezeen
- August 2019
- architecturephoto
- August 2019
- desighboom
- August 2019
- Archidaily
- January 2008
- osaka

























