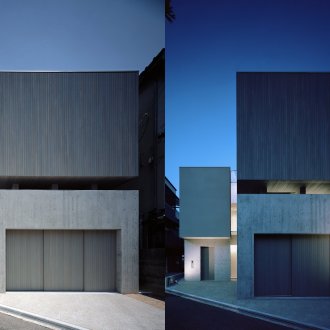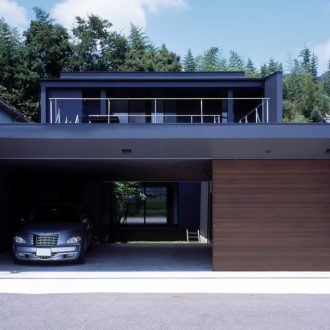松原のガレージハウス Garage House in Matsubara
・場所・・・ 住宅と工場が混在する地域。角地ではあるが、景色を望むといった立地条件ではない。
・敷地の形状・・・ 道路と同じ高さの平坦な角地。
・建築主・・・ ご夫婦とお子さんが3人という家族構成。
・建築主からの希望・・・ガレージハウス、音楽が練習できる部屋。またどこか遊びのある特徴的なものを求めていた。
・こちらからの提案・・・ 遊びのあるコンクリートの箱を吹抜け空間に置く提案をした。コンクリートの箱の上に乗って過ごしたり、植栽を置くなど利用。内部は防音された音楽室として利用できる。
・他ポイント・・・ 吹抜けが外部的な中庭の雰囲気。
コンクリートの箱の上は重たいものでも置ける。
周囲の視線が気にならない。
| 用途 | 専用住宅 |
|---|---|
| 家族構成 | 夫婦+子供3人 |
| 場所 | 大阪府松原市 |
| 敷地面積 | 116.57m²(35.26坪) |
| 建築面積 | 68.50m²(20.72坪) |
| 延床面積 | 122.40m²(37.03坪) |
| 構造 | 木造 |
| 階数 | 地上2階 |
| 竣工年 | 2014年 |
| 写真撮影 | 矢野紀行(矢野紀行写真事務所) |
出版/受賞
- 2021年 02月
- 居心地のいい家をつくる注目の設計士&建築家100人の仕事
This site is surrounded by many small factories without much of a view, so we decided to create a view inside the house. The client wanted a playful design with an inner garage and a room to play some music. There is a big concrete box in the sunroom in the center of the house which is a soundproof room. You can also climb on top of the concrete box to put houseplants. The sunroom and concrete box create a view inside of the house.
| Use | residence |
|---|---|
| Family | a couple with three children |
| Location | Osaka Pref. |
| Site Area | 116.57 sqmt |
| Building Area | 68.50 sqmt |
| Total Floor Area | 122.40 sqmt |
| Structure | wooden |
| Stories | 2 |
| Year | 2014 |
| Photographer | Toshiyuki Yano (Toshiyuki Yano Photography) |
Publishing / Award
- February 2021
- Work of 100 up-and-coming design architect & architects making a comfortable house














