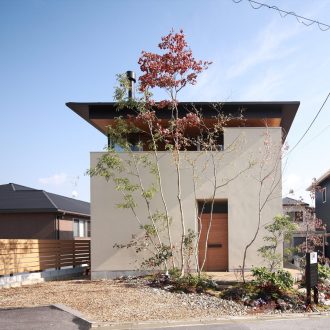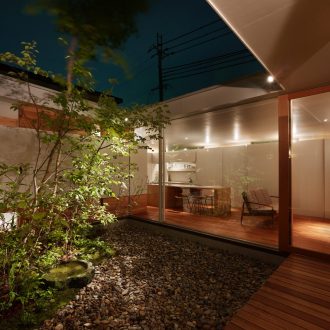南千里の家 House in Minami-Senri
大阪の北摂地域の住宅街。
段差のある細長い土地に建つ住まいです。
建築主の希望は、職業が和食の料理人ということもあり、和の仕上げ素材を多く使いたいという希望でした。
敷地に少し段差があることを生かして、目線の変化により、多様な広がりが生まれる空間を考えました。
アプローチは右手に植栽を配置。飛び石に導かれて、宙に浮いた建物に入り込んだ階段で玄関まで上がっていきます。
1階は敷地境界に沿って、壁面後退1.5メートル部分に細長い庭を設けています。
それを1階のLDKから眺められるようにすることで、限られたスペースの中でありながらも、広がりや多様な見え方が出来るように考えています。
リビングはゲストをもてなす場としており、1階の少し低いリビングのソファーに座ると、ブリッジの下方に庭が広がります。庭は流れをイメージした造園となっており、室内から見ると遠くと繋がって見えるようにしています。
ダイニングキッチンはプライベートエリアとし、リビングとダイニングキッチンの間には2つの小さな中庭を設けています。
庭上のブリッジになった廊下は散策道としてイメージ。ブリッジから庭や空を見ながら、2階の各個室へと繋がっていきます。
3つの小さな庭により、奥行きや広がりを感じさせる住まいとなっています。
| 用途 | 専用住宅 |
|---|---|
| 家族構成 | 夫婦+子供1人 |
| 場所 | 大阪府吹田市 |
| 敷地面積 | 171.06m²(51.75坪) |
| 建築面積 | 62.42m²(18.88坪) |
| 延床面積 | 114.92m²(34.76坪) |
| 構造 | 木造 |
| 階数 | 地上2階 |
| 竣工年 | 2022年 |
| 写真撮影 | 吉川直希(dig photograph) |
出版/受賞
- 2023年 03月
- アーキテクチャーフォトに掲載されました
- 2023年 03月
- archelloに掲載されました
- 2023年 03月
- Archidailyに掲載されました
In a residential area in the Hokusetsu district of Osaka, the house is located on a long, narrow site with different ground levels.
The client, a chef of Japanese cuisine, requested to use various traditional Japanese finishing materials.
Effective use of the site's different ground levels offers different viewpoints and varied and expansive spaces.
The entrance is accessed from a stepping stone pathway with plantings on the right and then up a staircase that penetrates into the floating building.
The 1.5-meter setback from the site boundary where any construction is prohibited is utilized as a garden strip. By making it visible from the first-floor living, dining, and kitchen spaces, we gave this limited space a sense of expansion and diverse views.
The sunken living room on the first floor functions as a space for entertaining guests, and the bench offers a view of the garden that extends under the bridge.
From inside the room, this garden inspired by streams looks as if leading somewhere far away.
Two small courtyards are situated between the living room and the more private kitchen-cum-dining area.
The corridor bridged over the garden, reminiscent of a garden path, overlooks the garden and the sky, leading to each private room on the second floor.
The three gardens provide depth and expansiveness to the house.
| Use | residence |
|---|---|
| Family | a couple with a child |
| Location | Osaka Pref. |
| Site Area | 171.06 sqmt |
| Building Area | 62.42 sqmt |
| Total Floor Area | 114.92 sqmt |
| Structure | wooden |
| Stories | 2 |
| Year | 2022 |
| Photographer | Naoki Yoshikawa (dig photograph) |
Publishing / Award
- March 2023
- architecture photo
- March 2023
- archello
- March 2023
- Archidaily
















