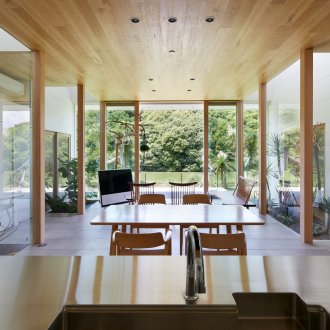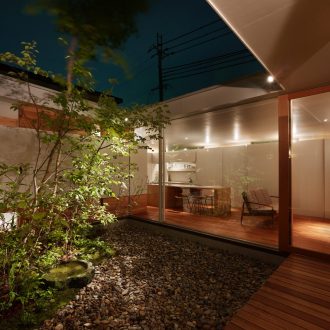南河内の大開口の平屋 House in Minami-kawachi
池のそばに敷地があり、その向こう側には林が広がっています。
この場所で、景色を楽しみながら友人たちが集まって、楽しめる住まいを希望されました。
リビングの大きな窓から景色が楽しめます。
防音室では、バンド仲間が集まって、演奏を楽しむことができます。
また、家の中央を貫く広いフリースペースでは、皆でお酒を飲んだり、食事ができます。
冬は撒きストーブの炎を楽しんだり、夏は、デッキスペースで友人たち家族があつまって、バーベキューをしたり、夜はリビングがシアタールームに変化します。
| 用途 | 専用住宅 |
|---|---|
| 家族構成 | 夫婦+子供2人 |
| 場所 | 大阪府南河内郡 |
| 敷地面積 | 461.6m²(139.63坪) |
| 建築面積 | 188.8m²(57.11坪) |
| 延床面積 | 188.8m²(57.11坪) |
| 構造 | 木造 |
| 階数 | 地上1階 |
| 竣工年 | 2012年 |
| 写真撮影 | 矢野紀行(矢野紀行写真事務所) |
出版/受賞
- 2020年 04月
- SUUMO注文住宅 神奈川で建てる
- 2016年 06月
- MODERN LIVING モダンリビング【ML BOOKSシリーズ】平屋に住みたい1
- 2013年 11月
- MODERN LIVING(アシェット婦人画報) 庭という緑の部屋をもとう!
- 2013年 08月
- MODERN LIVING 201308(アシェット婦人画報)
- 2013年 05月
- Home Theatre Foyer ホワイエVol62
This house overlooks a beautiful vista, with a pond next to it and a forest on the opposite shore. We thought of creating a space where the client enjoys their everyday life overlooking the view. The client requested for us to design a house where they can enjoy the view and have fun with their friends. The spacious corridor from the entrance has a wide window on the opposite side facing the view, and each room is connected with this corridor. The corridor, which runs the center of the house, is also a space where people can gather to eat and relax around a fireplace. Each room has a great outdoor view in this house.
| Use | residence |
|---|---|
| Family | a couple with two children |
| Location | Osaka Pref. |
| Site Area | 461.6 sqmt |
| Building Area | 188.8 sqmt |
| Total Floor Area | 188.8 sqmt |
| Structure | wooden |
| Stories | 1 |
| Year | 2012 |
| Photographer | Toshiyuki Yano (Toshiyuki Yano Photography) |
Publishing / Award
- April 2020
- SUUMO
- June 2016
- MODERN LIVING
- November 2013
- MODERN LIVING
- August 2013
- MODERN LIVING
- May 2013
- Home Theatre Foyer



















