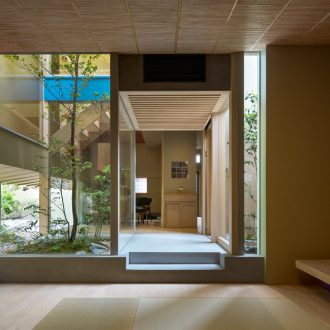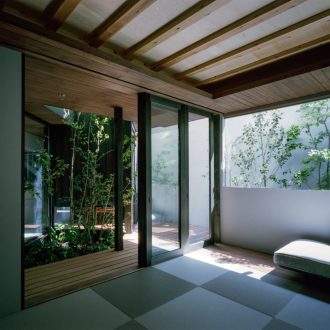港区の民泊 Private Lodging in Minato-ku
大きな通りに面した敷地間口が5.2メートル、建物内部の有効間口が3.9メートルの民泊です。
建築主の希望としては、日本の和の雰囲気を感じられる空間でした。
そのような希望から、建物の外からは格子の茶室みたいなものが浮いていて、小さな庭を通り抜けながら「浮かぶ障子の箱」までたどり着くイメージが浮かびました。
内部にスキップフロア状に空間を積み重ねていき、中央部を階段吹き抜けとすることで、それぞれの居場所からの視線の抜けを確保しています、
小さな庭をいくつか作り、建物の中から植栽を眺められる場所を作ることを提案しました。
1階は、竹や石庭のあるアプローチから内部に入ると、庭のある玄関ホールが出現します。
玄関ホールに面して、少し浮いた位置に個室があり、縁側のような踊り場を挟んで、少し高いところから庭を眺めることができます。
小庭の周囲に階段を配置しており、庭を見ながら2階に上がっていきます。
その他1階には、水回り一式と坪庭を配置しています。
2階には庭のある畳敷のリビングがあり、低い位置から庭を眺められます。
2階の高い方のフロアには、ダイニングキッチンがあり、そこからは階段吹き抜けを通して、リビングの庭を眺めることができます。
また、3階の「浮かぶ障子の箱」もダイニングキッチンから見えます。
3階の一つ目のフロアは「浮かぶ障子の箱」となっています。
内部には浴室と庭があり、露天風呂のような雰囲気を味わうことができるようになっています。
3階の二つ目のフロアには、個室があります。
曲面状の勾配天井が屋上バルコニーまで視覚的につながったり、障子の仕切りが大きく可動することで、このフロア全体が曖昧につながり合うことで、使い方によって広さ感が変化するようにデザインしています。
夜の外観は、障子の箱がライトアップされ行燈のように見えるようにデザインしています。
| 用途 | 専用住宅 |
|---|---|
| 家族構成 | その他 |
| 場所 | 大阪府大阪市 |
| 敷地面積 | 84.92m²(25.69坪) |
| 建築面積 | 65.38m²(19.78坪) |
| 延床面積 | 181.58m²(54.93坪) |
| 構造 | 鉄骨造 |
| 階数 | 地上3階 |
| 竣工年 | 2025年 |
| 写真撮影 | 平桂弥(studioREM) |
出版/受賞
- 2025年 07月
- archdailyに掲載されました
This is a private lodging with a frontage of 5.2 m along a main street, with an effective internal width of 3.9 m
The client requested a space that evoked the atmosphere of traditional Japanese architecture.
Based on the client's request, we envisioned a floating tea room-like lattice structure with shoji screens (traditional Japanese lattice-and-paper screens,) which is visible from the outside, and a small garden path leading to the shoji box.
On the inside, spaces are stacked in a split-floor configuration, with a central stairwell providing unobstructed views from each space.
We proposed creating several small gardens and places where you can view the plantings from inside the building.
Entering the first floor from the approach through a bamboo and stone garden, one arrives at the entrance hall with a garden.
There is a subtly floating private room facing the entrance hall, with a view of the garden from a slightly elevated vantage point across an engawa-like landing.
Stairs are arranged around the small garden, leading up to the second floor with a view of the garden.
Other facilities on the first floor include a bathroom and a tsuboniwa (small, enclosed garden.)
The second floor has a tatami-floored living room with a garden, providing a view of the garden from a low vantage point.
On the upper level of the second floor is a dining kitchen, from which one can view the living room garden through the open stairwell.
In addition, the “floating shoji-screen box” on the third floor is also visible from the dining kitchen.
The first level of the third floor is a “floating shoji box.”
Inside, there is a bathroom and a garden, allowing one to enjoy the atmosphere of an open-air bath.
There is a private room on the second level of the third floor.
The curved sloped ceiling is visually connected to the rooftop balcony, and the large movable shoji partitions connect the entire floor with a sense of ambiguity, giving the space a varying sense of spaciousness depending on how it is used.
The exterior at night is designed so that the floating shoji-screen box is illuminated to look like a lantern.
| Use | residence |
|---|---|
| Family | the others |
| Location | Osaka Pref. |
| Site Area | 84.92 sqmt |
| Building Area | 65.38 sqmt |
| Total Floor Area | 181.58 sqmt |
| Structure | steel |
| Stories | 3 |
| Year | 2025 |
| Photographer | Katsuya Taira (Studio REM) |
Publishing / Award
- July 2025
- archdaily






























