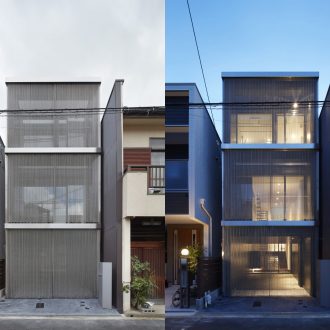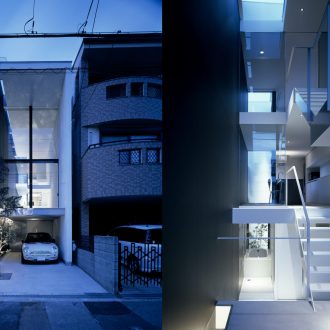武庫之荘の家 House in Mukonoso
静かな住宅地に建つ小さい家。もともとこの敷地にはクライアントがそこで育った家が建っていた。そして今回、クライアントは結婚され家庭を持ち、家を建替えることとなった。敷地の大きさは13坪程度。両隣に家が同じような大きさの敷地に建っている状況である。
クライアントの要望は家庭をもつ上で基本的な要望で、それほど多くはなかった。車が停められること。子供が生まれる想定で部屋を考えることなどである。他は黒と白を基調とした色が好みだということであった。
弊社事務所では、外部吹き抜けのある家をいくつか建てているという経験もあり、その実績をクライアントも見られていて、自宅にも取り入れたいと考えていた。そこで今回は、ガラスの筒状のような外部吹き抜けが建物の中を通り、自然光を入れる提案をさせて頂き、計画を進めることとなった。
「ガラスの筒」は畳1帖程度の小さい面積であるが、光を取り込むということに用途を限定することで、ガラスのみで作られたフレームの少ない筒形状をとなった。光が「ガラスの筒」を通る。光がガラス面を反射し合い下階のガレージ床まで照らされる。光の様子が移り変わることで時間の流れを感じる。また、雨が落ちる様子を見るのもきれいで、家の中に雨が落ちているようで不思議である。構成は1階にガレージ、浴室、トイレ。2階がキッチン、居間。3階が寝室と子供部屋である。「ガラスの筒」を通して各階や各部屋が見渡せ、また「ガラスの筒」がそれら同士の視線をいくらか緩衝する役目にもなっている。
| 用途 | 専用住宅 |
|---|---|
| 家族構成 | 夫婦+子供1人 |
| 場所 | 兵庫県 |
| 敷地面積 | 40.4m²(12.22坪) |
| 建築面積 | 27.3m²(8.26坪) |
| 延床面積 | 67.7m²(20.48坪) |
| 構造 | 鉄骨造 |
| 階数 | 地上3階 |
| 竣工年 | 2013年 |
| 写真撮影 | 藤原・室建築設計事務所 |
出版/受賞
- 2014年 10月
- MBS「住人十色」
This site stands in a quiet residential neighborhood with a strict height restriction. We wondered how we can realize the client’s requests while respecting legal requirements, and a potential of a new external lightwell. The client wanted a three-story housing where each floor is well connected to one another. We tried to fit all of their needs by creating an external glass tube as a lightwell in the middle of the house, so that light can permeate throughout the house.
The glass tube is only 1.5sqmt and has a minimal clean look, as its function is solely inviting light. Light can come in even to the garage on the first floor thanks to the reflection of the glass tube. The natural light shifts throughout the day, which gives a sense of time. Each floors and rooms are divided by the glass tube, which creates permeability and gradual privacy at the same time.
| Use | residence |
|---|---|
| Family | a couple with a child |
| Location | Hyogo Pref. |
| Site Area | 40.4 sqmt |
| Building Area | 27.3 sqmt |
| Total Floor Area | 67.7 sqmt |
| Structure | steel |
| Stories | 3 |
| Year | 2013 |
| Photographer | FujiwaraMuro Architects |
Publishing / Award
- October 2014
- jyunintoiro














