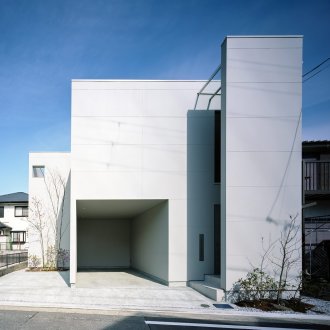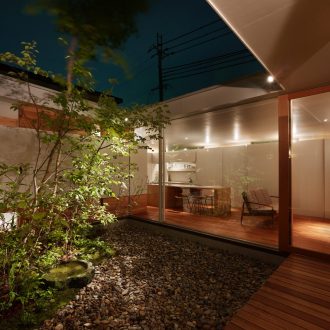名張のガレージハウス House in Nabari
敷地は、三重県名張市の田畑広がる、のどかな風景の場所にある。
隣接する敷地には母屋があり、元々母屋の畑として利用していたところを、建物の敷地として利用するということから、設計がはじまった。
住まいの要望としては、家の中からガレージの車が見え、プライバシーに守られ閉じた家が希望であった。
プライバシーを守りながらも、眺望が開けるルーフデッキや中庭を設けることで、この場所ならではの季節感を楽しめる家を提案した。
リビングでは、母屋の家族も含めた4世代が、一緒に集まることができ、ルーフデッキでは、バーベキューが定期的に開催され、家の中で家族と楽しい時間が過ごせる家となっている。
| 用途 | 専用住宅 |
|---|---|
| 家族構成 | 夫婦+子供2人 |
| 場所 | 三重県名張市 |
| 敷地面積 | 407.96m²(123.41坪) |
| 建築面積 | 148.76m²(45.00坪) |
| 延床面積 | 150.65m²(45.57坪) |
| 構造 | 木造 |
| 階数 | 地上2階 |
| 竣工年 | 2008年 |
| 写真撮影 | 矢野紀行(矢野紀行写真事務所) |
出版/受賞
- 2014年 03月
- ARCHIVES vol.16 ASJ
- 2014年 03月
- LIXILメンバーズコンテスト2013優秀作品集
- 2011年 01月
- 第3回トステム設計コンテスト受賞作品集
- 2011年 01月
- ガレージのある家vol20
- 2009年 01月
- 第3回トステム設計コンテスト銅賞
This house is located in the city of Nabari, Mie Prefecture, surrounded by fields of rice and other crops in a tranquil environment. Our challenge was to use the clear view over the fields and sky in the design. The client requested for us to design a private, enclosed house where they can check on the car in the garage from inside of the house. The roof deck and courtyard provide the space to enjoy the great view of this location. The living room is big enough to host four extended families, and the roof deck is used for an occasional BBQ to spend quality time with the family members.
| Use | residence |
|---|---|
| Family | a couple with two children |
| Location | Mie Pref. |
| Site Area | 407.96 sqmt |
| Building Area | 148.76 sqmt |
| Total Floor Area | 150.65 sqmt |
| Structure | wooden |
| Stories | 2 |
| Year | 2008 |
| Photographer | Toshiyuki Yano (Toshiyuki Yano Photography) |
Publishing / Award
- March 2014
- ARCHIVES
- March 2014
- LIXILMENBERSCONTEST2013
- January 2011
- TOSTEM CONTEST
- January 2011
- garage house
- January 2009
- TOSTEM CONTEST

















