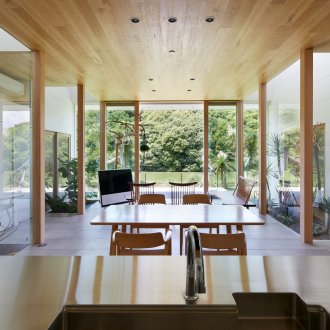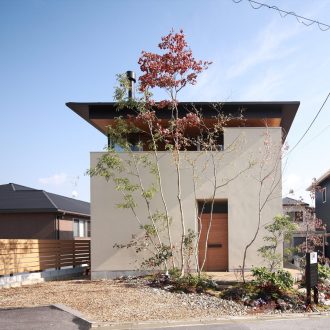那賀川の家 House in Nakagawa
眺望の良い住まいです。
2つの候補の土地があるということで、現地を見学し、眺望の良いこの敷地で計画が進みました。
1日の大半を過ごすLDKを広く取りたいという要望と、趣味を楽しむ小さな部屋を沢山つくりたいということで、計画が進みました。
建物には、天井が高く景色が望める大きなLDKがあり、その横に6つの小さな部屋が並んだプランとなっています。
那賀川の家
| 用途 | 専用住宅 |
|---|---|
| 家族構成 | 夫婦+子供2人 |
| 場所 | 徳島県阿南市 |
| 敷地面積 | 165.29m²(50.00坪) |
| 建築面積 | 74.08m²(22.41坪) |
| 延床面積 | 98.68m²(29.85坪) |
| 構造 | 木造 |
| 階数 | 地上2階 |
| 竣工年 | 2012年 |
| 写真撮影 | 藤原・室建築設計事務所 |
This house is located in a suburb with a nice view. We made the design to bring the best out of the great view from the house. The client needed a large living/dining/kitchen where they could spend most of their time, and many small rooms for their hobbies. We made the ceiling of the living/dining/kitchen higher and laid out six small rooms next to it. The house is perfect to enjoy the skyline view.
House in Nakagawa
| Use | residence |
|---|---|
| Family | a couple with two children |
| Location | Tokushima Pref. |
| Site Area | 165.29 sqmt |
| Building Area | 74.08 sqmt |
| Total Floor Area | 98.68 sqmt |
| Structure | wooden |
| Stories | 2 |
| Year | 2012 |
| Photographer | FujiwaraMuro Architects |













