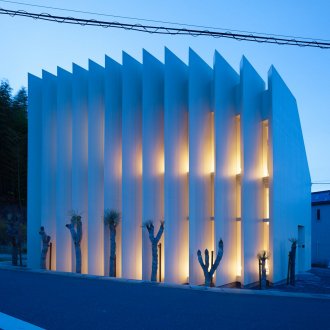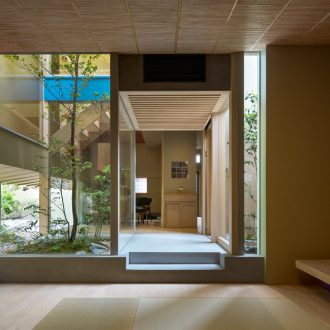岡本の家 House in Okamoto
傾斜地の住宅街の中腹にある、細長い三角形の敷地に建つ、夫婦2人子供2人の為の住宅です。
敷地いっぱいに壁面を設けることは、小さな敷地における一般的な設計手法ですが、都会の狭小地ではなく閑静な住宅街の細長敷地である本プロジェクトでは、街並みに溶け込む外観も重要でした。施主からは、敷地の有効利用を最優先するという強い要望がありましたが、最大ボリュームの壁面を設けると通りに対して圧迫感が生じると考えました。そこで、壁面を分割し、つなぎの部分を開口部とすることで、施主の希望する2階までのボリュームを確保しながらも、開口部によって圧迫感を緩和するとともに、開口部の前の三角形の残地に植物を植えることにしました。このような手法により、施主の希望と街並みへの配慮を両立させた建築を提案することができました。
壁面のずれにより、内外が繋がることで、住まい全体に視線や風の抜け、街とのつながりを感じさせながら広がりを感じさせる住まいとなっています。
| 用途 | 専用住宅 |
|---|---|
| 家族構成 | 夫婦+子供2人 |
| 場所 | 兵庫県神戸市 |
| 敷地面積 | 114.01m²(34.49坪) |
| 建築面積 | 56.89m²(17.21坪) |
| 延床面積 | 108.63m²(32.86坪) |
| 構造 | 木造 |
| 階数 | 地上2階 |
| 竣工年 | 2022年 |
| 写真撮影 | 平桂弥(studioREM) |
出版/受賞
- 2025年 04月
- 日本の設計事務所6位にランクされました
- 2023年 11月
- アーキテクチャーフォトに掲載されました
- 2023年 10月
- archelloに掲載されました
This project is a house for a couple and their two children built on a long, narrow triangular site in a residential area on a sloping hillside.
It is a common design practice on small sites to install walls as close to the site boundary as possible. Considering that this long and narrow site is located in a quiet residential area rather than in a cramped urban area, the exterior of the building should harmonize with the streetscape. While the client strongly insisted that effective use of the site be the top priority, we felt that building walls enclosing the maximum allowable volume would create an oppressive feeling against the street. Therefore, we divided the walls into sections and made openings at the connecting points to provide a two-story volume requested by the client while alleviating the oppressive feeling with the openings. We also used the triangular leftover patches in front of the openings for planting plants and trees. Through these approaches, we proposed an architecture that simultaneously fulfills the client's wishes and respects the streetscape.
Shifting the walls connects the interior and exterior and creates a sense of spaciousness while allowing sight lines and breezes throughout the house and connecting it to the city.
| Use | residence |
|---|---|
| Family | a couple with two children |
| Location | Hyogo Pref. |
| Site Area | 114.01 sqmt |
| Building Area | 56.89 sqmt |
| Total Floor Area | 108.63 sqmt |
| Structure | wooden |
| Stories | 2 |
| Year | 2022 |
| Photographer | Katsuya Taira (Studio REM) |
Publishing / Award
- April 2025
- archello
- November 2023
- architecture photo
- October 2023
- archello




















