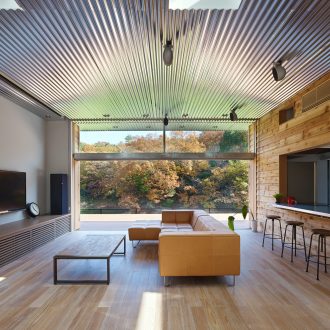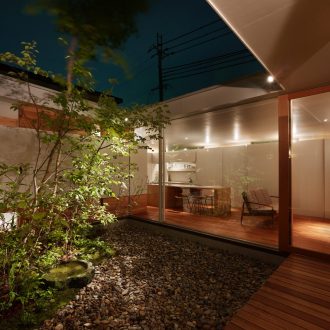四条大路の家 House In Shijooji
大きく区画整備された、静かな住宅地に建つ木造2階建ての住宅です。
施主さん家族は、ご自身がトライアスロンをしているという元気なご主人さんと、しっかりとした奥様、そしてかわいい娘さんと、かしこいミニチュアダックスです。
要望は、大きな土間から出入りし土間とリビングとのつながりが欲しい。素材に自然の木の床や漆喰を使いたいといった要望を受け、全ての部屋が土間部分と繋がりがある計画をしてゆきました。
外観は漆喰の外壁と、いぶし銀色の鋼板屋根が大きく片流れで被さっています。
建物の配置は、南側の庭に向かって屋根が下りていきます。全体として、日を遮るように大きな庇が被さって、その大きな庇の下にいろいろな部屋があるような感じです。軒を深く頭があたる程低くしています。一間ほど外壁から張り出して、その下に広々としたぬれ縁部分があります。
内部は、深い軒部分があるので木製の建具の開口部を全開しておいても、通常の雨は入りません。また、あまり直接の日光は入らず、やわらかな間接光が部屋全体に広がり、所々のスリット状の窓が時間の移り変わりによって、いろいろな光の効果を作ってくれます。
| 用途 | 専用住宅 |
|---|---|
| 家族構成 | 夫婦+子供1人 |
| 場所 | 奈良県奈良市 |
| 敷地面積 | 333.19m²(100.79坪) |
| 建築面積 | 136.29m²(41.23坪) |
| 延床面積 | 98.42m²(29.77坪) |
| 構造 | 木造 |
| 階数 | 地上2階 |
| 竣工年 | 2008年 |
| 写真撮影 | 上田宏 |
出版/受賞
- 2015年 01月
- 奈良 住まいと暮らしの年鑑2015
- 2012年 03月
- MY HOME 100選 vol10
- 2011年 01月
- 日本漆喰協会 第6回作品賞
- 2010年 03月
- SUMAI no SEKKEI 住まいの設計
- 2009年 12月
- 奈良 住まいと暮らしの年鑑 2010
- 2009年 01月
- ダイキンエアスタイルコンテスト2009優秀賞
- 2008年 03月
- A-Style026 柔らかな陽の光につつまれて
This house is located in a quiet residential neighborhood with readjusted sections of vast land. We wanted our design to blend well with the atmosphere of the neighborhood. The client requested for us to make a spacious lowered entranceway and to use natural materials such as wood and plaster. We proposed a design where every room is connected to the lowered entranceway. The exterior wall is made of plaster, with a smoke-colored shed roof. The long eaves protect the house from direct sunlight while inviting some light from the garden inside the house. The slit windows below the roof have various lighting effects at different times of the day. You can enjoy the horizontal view toward the garden framed by the eaves.
| Use | residence |
|---|---|
| Family | a couple with a child |
| Location | Nara Pref. |
| Site Area | 333.19 sqmt |
| Building Area | 136.29 sqmt |
| Total Floor Area | 98.42 sqmt |
| Structure | wooden |
| Stories | 2 |
| Year | 2008 |
| Photographer |
Publishing / Award
- January 2015
- nara living
- March 2012
- MY HOME
- January 2011
- palaster
- March 2010
- SUMAI no SEKKEI
- December 2009
- nara
- January 2009
- DAIKIN
- March 2008
- A-STYLE26















