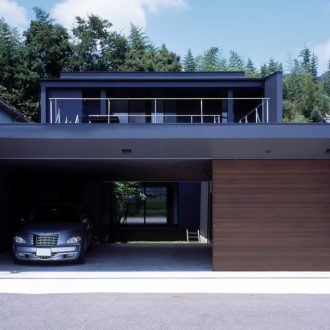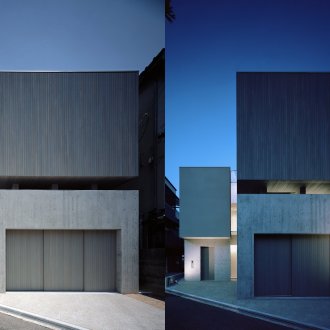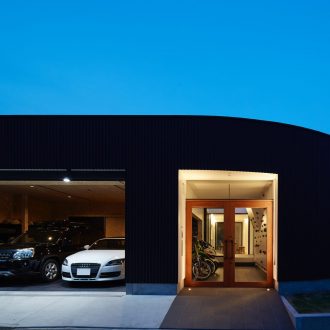高松のガレージハウスーRC住宅 House in Takamatsu
高松の市街地に敷地を持つこの建築は、ご夫婦+お子様1人の住宅です。
建築主からは、敷地をできるだけ広く使う、中庭を設けてプライバシーを確保する、 車を見ながら過ごせるガレージハウスとしたい、木材などの素材感は消したい、 鉄筋コンクリート(RC)造とする、といったご要望がありました。
そこで、日常生活を送るLDKを敷地中心に配置し、そこから敷地全体に空間が広がるというコンセプトから空間を検討しました。
建物は、敷地全体を囲う四周の外壁とその内側四隅の中庭となる外部吹き抜け、および中央の内部吹き抜けから構成されます。 四隅と中央の吹き抜けが内部空間に光を明るく均等にもたらします。 これによりLDKは1階にありながらも広がりや明るさを感じることができます。 また、外部空間を四隅の吹き抜けという形で建物の内側に取り込むことで、 プライバシーを確保しつつ外部空間とのつながり・広がりを感じられる空間を実現しています。
また、シンプルな空間を実現するため、柱を建物中央の4本に集約しています。
1階、2階の床と壁、および屋根はこの4本の柱から水平方向に持ち出した梁で支えられています。 これにより、1階および2階の壁はそれぞれ2階および屋根の荷重を支える必要がなくなり、 360度どこからでも光が入ってくる細長いスリット窓が設置することが可能となりました。
その結果、外部への視線の抜けも獲得でき、さらなる広がりとプライバシーを両立させた建築を実現できました。
| 用途 | 専用住宅 |
|---|---|
| 家族構成 | 夫婦+子供1人 |
| 場所 | 香川県 |
| 敷地面積 | 229.74m²(69.50坪) |
| 建築面積 | 131.68m²(39.83坪) |
| 延床面積 | 203.90m²(61.68坪) |
| 構造 | RC鉄筋コンクリート造 |
| 階数 | 地上2階 |
| 竣工年 | 2019年 |
| 写真撮影 | 平桂弥(studioREM) |
出版/受賞
- 2022年 10月
- HAUS UND AUTO
- 2021年 10月
- Baunetz_Wissen
- 2021年 05月
- a! Diseno No.125
- 2020年 12月
- A-Style #168
- 2020年 05月
- GlamourAffair Vision イタリアの雑誌
- 2020年 04月
- A&C Magazine(Architecture Magazine & Publisher)
- 2020年 01月
- Dezeenに掲載されました
- 2019年 12月
- desighboomに掲載されました
- 2019年 12月
- Archidailyに掲載されました
- 2019年 11月
- アーキテクチャーフォトに掲載されました
- 2019年 03月
- archdaily https://www.archdaily.com/
- 2019年 01月
- Zipped: Space in Small Japanese Houses Bernardo Martin / ウルグアイ
Located in central Takamatsu, this residence is home to a couple with one child. The client requested that the building occupy as much of the lot as possible, ensure privacy, have a built-in garage that showcased their car, and have a reinforced concrete structure with simple finishes rather than textured interiors featuring wood and other materials. We responded with a proposal that placed the living-dining-kitchen area at the center of the lot with other spaces unfolding around it onto the entire property.
The building is composed from four exterior walls that fully enclose the property, with a void located inside each of the four corners as well as another in the center of the building. These five voids bring uniform light to the interior spaces, giving the living-dining-kitchen area a spacious, bright atmosphere despite its location on the first floor. The four corner voids incorporate the exterior environment into the building while maintaining privacy, creating an open-feeling space with strong connections to the outside world.
To keep the interior spaces simple, we used just four structural pillars. The first and second story floors and walls as well as the roof are supported by cantilevers that extend horizontally from these columns. Thanks to this arrangement, the exterior walls do not need to support the second floor or roof, which made possible the inclusion of long, thin slit windows that admit light from 360 degrees. This allows lines of sight to extend outside the building without compromising privacy.
The design also resulted in significant savings in the construction budget. The ground under the building is fairly soft and would have required extensive soil stabilization if an ordinary mat foundation were used. With our design, however, piles were required only under the four posts, reducing the soil stabilization budget to one quarter of what it would have been for a mat foundation.
| Use | residence |
|---|---|
| Family | a couple with a child |
| Location | Kagawa Pref. |
| Site Area | 229.74 sqmt |
| Building Area | 131.68 sqmt |
| Total Floor Area | 203.90 sqmt |
| Structure | RC |
| Stories | 2 |
| Year | 2019 |
| Photographer | Katsuya Taira (Studio REM) |
Publishing / Award
- October 2022
- HAUS UND AUTO
- October 2021
- Baunetz_Wissen
- May 2021
- a! Diseno No.125
- December 2020
- A-Style #168
- May 2020
- GA Vision N° 08 – 03.04/2020
- April 2020
- A&C Magazine
- January 2020
- Dezeen
- December 2019
- desighboom
- December 2019
- Archidaily
- November 2019
- architecturephoto
- March 2019
- archdaily https://www.archdaily.com/
- January 2019
- Zipped: Space in Small Japanese Houses Bernardo Martin / Uruguay
























