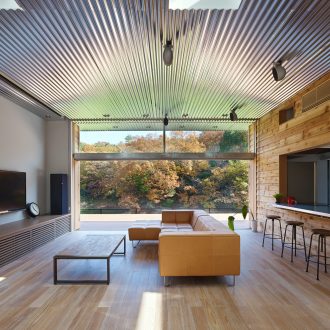高槻の家 House in Takatsuki
この家には玄関というものを設けず、引き違いのサッシからキッチンに面した土間へと直接入る形としています。
土間に入ると目の前には一枚板の大きなテーブルが現れます。テーブルにはコンロが組み込まれており、このコンロ付きのテーブルが家の中心的な場となります。
その上には、黒皮鉄で製作したレンジフードがあり、煙突状の筒が解放感のある吹き抜け空間へと視線を導く仕掛けにもなっています。
1階はキッチンを中心に居間部分、浴室等の水回り、物置場所となる土間を配置し、キッチンから居間部分、2階とスキップフロア状に階高を上げています。居間部分のフロアは一部畳敷きとなっており、このフロアから2階へ上がる階段の奥、キッチンから居間部分を臨む先には壁一面の大きな本棚を設けています。
この本棚は、階段をのぼりながら棚の本を手に取ることができ、手の届きにくい場所などには写真などを飾るようにして使われています。
2階は廊下を挟む形で吹き抜けに面した長いデスクと3人のお子さんのためのロフト付きスペースがあり、廊下の先にご夫婦のための書斎と寝室があります。
書斎には吹き抜け部分に面した小窓を設け、そこから家の様子をのぞくことができます。
寝室には風通しとプライバシーの確保を兼ねて外部物干しスペースが隣接しています。
| 用途 | 専用住宅 |
|---|---|
| 家族構成 | 夫婦+子供3人 |
| 場所 | 大阪府高槻市 |
| 敷地面積 | 96.68m²(29.25坪) |
| 建築面積 | 53.60m²(16.21坪) |
| 延床面積 | 90.28m²(27.31坪) |
| 構造 | 木造 |
| 階数 | 地上2階 |
| 竣工年 | 2013年 |
| 写真撮影 | 藤原・室建築設計事務所 |
出版/受賞
- 2024年 04月
- VR住宅展示場に弊社の物件が展示されました
- 2022年 06月
- A-Style #187
- 2021年 03月
- 住まいづくりの教科書
- 2020年 09月
- 住まいの設計2020年10月号
- 2017年 10月
- 住まいの設計2017年11.12月号特集光と風、緑を取り込む家
- 2017年 09月
- Archidailyに掲載されました
There is no entrance door in this house. Instead, there are aluminum sash sliding doors that lead to the earth floor that's connected to the kitchen. The first thing you see when you enter the house is a big table with a pre-installed stove, which is the center of the house. On top of the table, there is a range hood with a chimney-shaped tube that goes up along a open stairwell that also guides the line of sight. The house has a split-level floor plan with a kitchen as the focal point, and we designed a bookshelf wall along the stairs to the second floor. There is a long desk and loft spaces for the three kids on the second floor. You can look out to the sky from the sky window from different angles around the house.
| Use | residence |
|---|---|
| Family | a couple with three children |
| Location | Osaka Pref. |
| Site Area | 96.68 sqmt |
| Building Area | 53.60 sqmt |
| Total Floor Area | 90.28 sqmt |
| Structure | wooden |
| Stories | 2 |
| Year | 2013 |
| Photographer | FujiwaraMuro Architects |
Publishing / Award
- April 2024
- Virtual housing exhibition hall
- June 2022
- A-Style #187
- March 2021
- sumai
- September 2020
- Sumai
- October 2017
- sumainosekkei
- September 2017
- Archidaily













