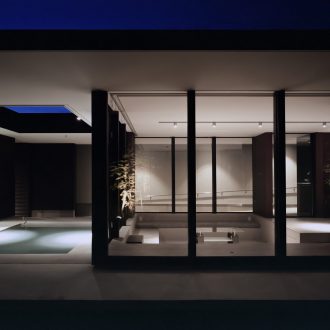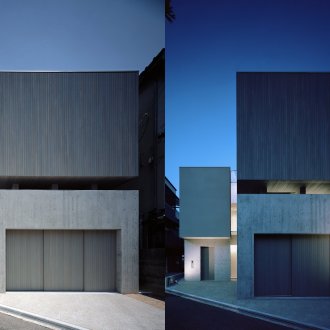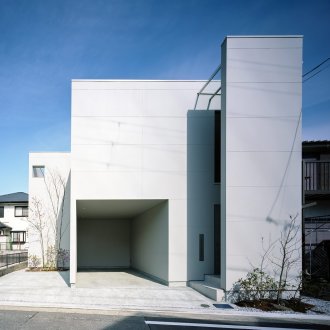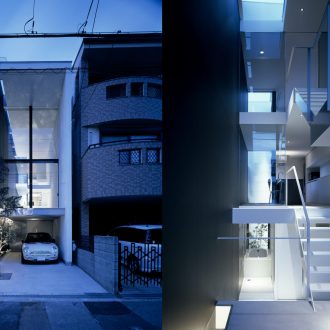3世帯の家 Home for 3 Households
クライアントは祖母と叔父が住む家に同居するため、建て替えを依頼してきました。
孫娘であるクライアント夫妻とその子どもと、叔父、祖母4世代もの人々が、別々の世帯を築きながら3世帯が同じ屋根の下で暮らす住宅の計画です。
間口の限られた敷地に、4世代にもわたる複数世帯住宅が本当に建つのだろうか?という疑問から、まずは、計画がはじまりました。
2階建てや3階建てのプランを検討し、最終的には、鉄骨の3階建を建てることになりました。
プランを作成するときに気を付けたのは、階は違えども、お互いが気配を感じれるような雰囲気に出来ないか、ということでした。
仲の良い方々で、以前から、皆がおばあさんの家にいつも集まっている、とのこと。
加えて、住宅密集地に建つ建物だけに、通気や採光をうまく取り入れたいと考えました。
そこで、光と風と取り入れ、気配を繋ぐことができる吹き抜けを、2つ設ける提案をしました。
1階から3階までを繋ぐ吹抜けは、外部に面してガラス張りとなっています。それにより、日中も太陽の光が家の中に降り注ぎます。
高低差により、風も抜けます。
1階には、おばあちゃんの部屋と、叔父さんの部屋、それに水周り一式があります。
2階には皆が利用できるLDK。3階には孫夫婦の個室があります。皆が集まるLDKは、間仕切りをガラスとすることで、より広がりを感じる空間にしています。
このようにして、それぞれがうまく距離感を保ちながらも、つながり感もある、3世帯住宅が完成しました。
| 用途 | 専用住宅 |
|---|---|
| 家族構成 | 祖父・祖母、孫夫婦+子供3人 |
| 場所 | 徳島県 |
| 敷地面積 | 110.8m²(33.52坪) |
| 建築面積 | 63.9m²(19.33坪) |
| 延床面積 | 176.2m²(53.30坪) |
| 構造 | 鉄骨造 |
| 階数 | 地上3階 |
| 竣工年 | 2014年 |
| 写真撮影 | 矢野紀行(矢野紀行写真事務所) |
出版/受賞
- 2021年 12月
- Come Together The Architecture Of Multigenerational Living
- 2021年 02月
- HOUSING 2021年4月号
- 2018年 07月
- SUMAI no SEKKEI(住まいの設計) 2018年7月号
- 2017年 12月
- Archidailyに掲載されました
The clients, a married couple, approached us with a request to tear down and rebuild their grandmother and uncle’s house so that they could move in together. The design enables family members spanning four generations—the clients, their children, their grandmother, and their uncle—to live under one roof while also establishing three separate households.
The design process began with some doubts as to whether it would be possible to create a multi-generational residence on the relatively small lot. After considering both a two-story and a three-story design, we settled on a three-story structure with a steel frame.
The family was close even before moving in together and often gathered at the grandmother’s house. For this reason, we took care when creating the floor plan to ensure that the residents would be able to sense one another’s presence even while occupying different floors. Ensuring as much natural ventilation and light as possible given the dense residential neighborhood was also a priority. To achieve both of these goals at once, we included two voids in the design. These voids link the first through third floors, serving to connect the residents as well as bring in light and air. Their exterior walls and roof of the void are made of glass, which allows sunlight to pour into the entire house; the height differential enables air to circulate.
The first floor contains rooms for the grandmother and uncle as well as a kitchen and bathroom. The second floor contains a living room and kitchen-dining area for use by the entire family, with each room separated by glass to give the space a more expansive feeling. The third floor contains bedrooms for the clients and their children. The result is a home for three households, each of which is able to maintain the distance it needs but still feel connected to the others.
| Use | residence |
|---|---|
| Family | |
| Location | Tokushima Pref. |
| Site Area | 110.8 sqmt |
| Building Area | 63.9 sqmt |
| Total Floor Area | 176.2 sqmt |
| Structure | steel |
| Stories | 3 |
| Year | 2014 |
| Photographer | Toshiyuki Yano (Toshiyuki Yano Photography) |
Publishing / Award
- December 2021
- Come Together The Architecture Of Multigenerational Living
- February 2021
- HOUSING202104
- July 2018
- SUMAI no SEKKEI
- December 2017
- Archidaily
















