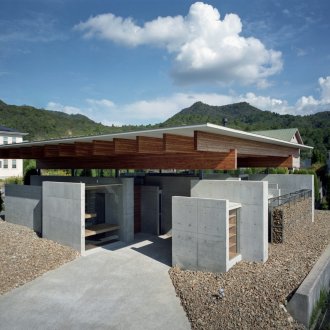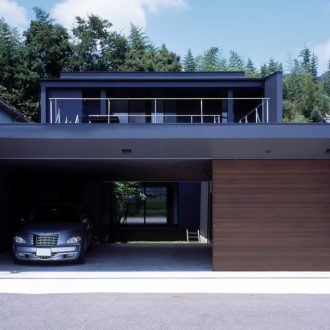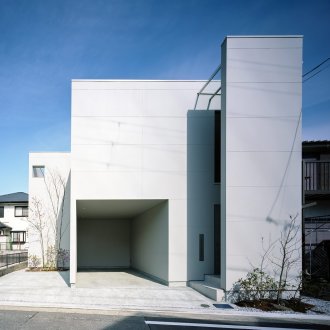豊中の家ーRC住宅 House in Toyonaka
敷地は大阪北部の住宅地にあります。
敷地周辺は住宅ばかりで特に際立った景色はありません。
また、住宅が隣接することから、如何にしてプライバシーを保つかも大きな課題でした。建築主の方の希望としては車やバイクが好きでガレージハウスにしたい、オーダーキッチンにしたいといった注文住宅のリクエストがありました。
そこで、この家では窓など大きな開口部を設けず、 外部に対して閉じることで得られる空間の豊かさを追求することとしました。
建物は1つの大きな塊を3つの箱に分割したような形状とし、それぞれの箱の隙間を開口部とし、通風や採光、視線の抜けに用いました。
開口部が小さいからこそ、ふと見上げた時に見える空や近隣の街並みが印象的に映ります。 また、そこから差し込む光は非常に印象的で、日の光が時間の経過とともに刻々と移り行く様を 改めて気付かせる装置にもなっています。
建物を構成する3つの箱は、鉄筋コンクリートや木造とし、外壁の素材や仕上げを変えることで、視覚的にも建物の構成がわかりやすくなるようにしています。
LDKには上下を貫通する光庭が貫入しています。この光庭は雨仕舞はしてあるものの、外気は通る空間となっており、内部的な外部としてLDKに光と外気を導く装置にもなっています。
この光庭に落ちた光は、床のガラスを通じて1階のガレージまで届くようになっており、 箱と箱の間の隙間だけでは足りない光量を補うとともに、LDKに半屋外的な空間を設けることで外部に閉じた空間だが閉塞感のない空間を実現しています。
| 用途 | 専用住宅 |
|---|---|
| 家族構成 | 夫婦 |
| 場所 | 大阪府豊中市 |
| 敷地面積 | 95.60m²(28.92坪) |
| 建築面積 | 53.42m²(16.16坪) |
| 延床面積 | 107.62m²(32.56坪) |
| 構造 | 混構造(木造+RC造) |
| 階数 | 地上2階 |
| 竣工年 | 2018年 |
| 写真撮影 | 平桂弥(studioREM) |
出版/受賞
- 2021年 02月
- 居心地のいい家をつくる注目の設計士&建築家100人の仕事
- 2020年 11月
- I’m home No.109
- 2020年 05月
- SMALL HOUSE CITY nemo factory
- 2020年 01月
- A`Design Award 2019-2020 silver
- 2019年 10月
- THE ABB LEAF Awards 2019 Best Residential Building Project – Single Occupancy 2019(ヨーロッパ主要建築家フォーラム 個人住宅部門最優秀賞) Best Residential Building Project – Single Occupancy 2019
- 2019年 05月
- GA HOUSES 164 (A.D.A. EDITA Tokyo) 株式会社エーディーエー・エディタ・トーキョー / 日本
- 2019年 04月
- Dezeenに掲載されました
- 2019年 04月
- アーキテクチャーフォトに掲載されました
- 2019年 03月
- Archidailyに掲載されました
- 2019年 01月
- 第31回 World Architecture Community WAアワード名誉会員賞
Located in a residential district in northern Osaka, this property is surrounded by closely packed houses and lacks any outstanding views. Due to the adjacent homes, maintaining privacy was of the utmost importance. The aim of the design was therefore to create a stimulating and beautiful space that nevertheless had no large windows and was closed to the outside world.
The building comprises a single mass divided into three boxes, the spaces between which serve as the locations for openings that provide fresh air, sunlight, and unrestricted lines of sight. The smallness of these openings is precisely what makes the sudden glimpses of sky or streetscape that they offer so striking. The way the sunlight pours in through them is also remarkable; they serve as devices for making the residents conscious that sunlight constantly shifts over time.
Outside, the use of different exterior wall materials and finishes on each of the three boxes make it easy to visually comprehend the building’s structure.
The open living-dining-kitchen area is pierced by a light court that extends vertically through the building. Although the light court is constructed with flashing, outside air still passes through it, allowing it to function as an exterior space within the interior that brings light and ventilation to the main living area. Thanks to the court’s glass flour, light penetrates all the way to the first-floor garage, supplementing the not-quite-adequate light coming from the gaps between the boxes. In addition, because this semi-exterior space is situated in the living-dining-kitchen area, the home avoids feeling shut-in even though it is in fact closed to the streets outside.
| Use | residence |
|---|---|
| Family | a couple |
| Location | Osaka Pref. |
| Site Area | 95.60 sqmt |
| Building Area | 53.42 sqmt |
| Total Floor Area | 107.62 sqmt |
| Structure | wooden + RC |
| Stories | 2 |
| Year | 2018 |
| Photographer | Katsuya Taira (Studio REM) |
Publishing / Award
- February 2021
- Work of 100 up-and-coming design architect & architects making a comfortable house
- November 2020
- I'm home No.109
- May 2020
- SMALL HOUSE CITY
- January 2020
- A`Design Award 2019-2020 silver
- October 2019
- ABB LEAF Awards 2019 Best Residential Building Project – Single Occupancy 2019
- May 2019
- GA HOUSES164 ADA EDITA Tokyo / Japan
- April 2019
- Dezeen
- April 2019
- architecturephoto
- March 2019
- Archidaily
- January 2019
- World Architecture Community

























