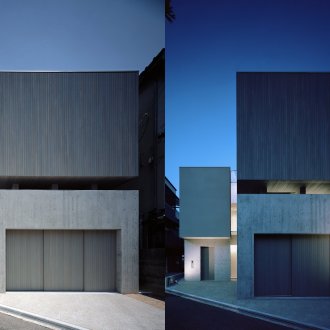豊中のガレージハウス Garagehouse In Toyonaka
旗竿地状の分譲地に建て替えを計画しました。
住居を計画できる部分は周りをマンションや密接した個人住宅に囲まれています。
クライアントのサンルームで趣味の植物を育てたい、とのご要望もあり
プライバシーを考慮してトップライトとハイサイドライトをメインとした光の取り込み方を検討しました。
また、クライアントは車好きで、旗竿地の竿部分から車を入れたいとの要望で
1階部分を外駐車場とシャッターガレージ、水回りとしました。
それらの、車の動線や細長い道路からの見え方、雨かかり、2階の採光、を考慮しながら検討を進め
2階部分の壁が少し倒れながら張り出し、そこにできた隙間から光や風を取り込む計画としました。
素材は主にグレーのサイディングを用い、旗竿地から斜め壁が浮いているような存在感が感じられるよう
斜め壁の部分をシルバーの波板としています。
内観においても、壁から光が回りやすいように明るい色とし、その他の壁を斜め壁と区別しグレーとしました。
2階のLDKでは斜めの壁に沿ってベンチを設け、壁の角度も、背もたれとして程よい角度を検討しました。
ベンチはサンルームやキッチンなどリビング以外の空間ともつながる要素となり
植物や水槽を置いたり、本を置いたり、また、座ったり寝転んだりできます。
季節や気分によって居場所を使い分けられる大らかな空間となっています
| 用途 | 専用住宅 |
|---|---|
| 家族構成 | 夫婦 |
| 場所 | 大阪府 |
| 敷地面積 | 127.57m²(38.59坪) |
| 建築面積 | 67.11m²(20.30坪) |
| 延床面積 | 89.24m²(27.00坪) |
| 構造 | 木造 |
| 階数 | 地上2階 |
| 竣工年 | 2025年 |
| 写真撮影 | 平桂弥(studioREM) |
出版/受賞
- 2025年 11月
- MASIL WIDE に掲載されました
This project involved the reconstruction of a house on a flagpole-shaped lot in a subdivided residential land.
The buildable area was surrounded by apartments and tightly clustered private homes.
The client's requests included a sunroom where they could grow plants as a hobby, so we explored ways to bring in sunlight primarily using skylights and high side windows while ensuring privacy.
Additionally, the client is a car enthusiast and requested parking access from the pole section of the flagpole-shaped lot. In response to this request, we designed an outdoor parking area, a shuttered garage, and a bathroom on the first floor.
Considering the car access route, visibility from the narrow road, rain exposure, and second-floor daylighting, we developed a design with a slightly slanted, cantilevered wall on the second floor, creating a gap to let in light and air.
The primary material is gray siding, and the slanted wall is covered with silver corrugated panels, giving it an appearance as if it is floating from the flagpole site.
In the interior, we chose light colors to reflect light off the wall and used gray for the other walls to distinguish them from the slanted wall.
In the LDK ( living/dining/kitchen) area on the second floor, we installed benches along the slanted wall, carefully adjusting the angle of the wall to provide comfortable back support.
These benches help connect the living room to other spaces, including the sunroom and kitchen, and also provide a place to put plants or fish tanks, store books, or sit or lie down.
The space is generous enough so family members can choose where to spend their time depending on the season or their mood.
| Use | residence |
|---|---|
| Family | a couple |
| Location | Osaka Pref. |
| Site Area | 127.57 sqmt |
| Building Area | 67.11 sqmt |
| Total Floor Area | 89.24 sqmt |
| Structure | wooden |
| Stories | 2 |
| Year | 2025 |
| Photographer | Katsuya Taira (Studio REM) |
Publishing / Award
- November 2025
- masil wide



















