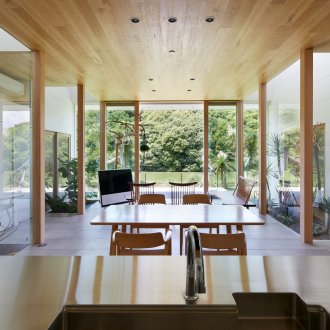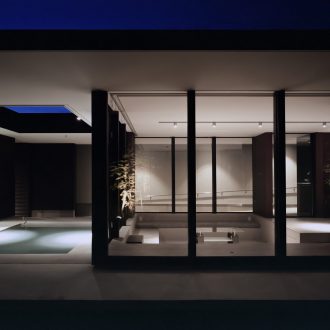豊能郡の大開口の平屋 House in Toyonogun
建物は大阪北部の住宅街、北西方向に景色が開けた場所にあります。 土地探しからの相談で、半年程度の期間に複数の候補を見学し、今回の敷地に決めていきました。
当初は、趣味の楽器演奏を楽しむスペースや、絵画を楽しむスペースなども希望としてありましたが、 打ち合わせを重ねた結果、この敷地の景色を楽しむということに要望を絞った設計を希望されました。
計画全体としては、コンパクトでありながらも、家の中央にサンルームを設けることで、 広がりのイメージを増幅させることが出来ないかと考えました。 建物はコンパクトな平屋を提案しました。天井高さを取ることで、開放感を高めています。 景色に面した位置にLDKを持ってきて、大きなガラス面を設けています。サンルームのガラス面にも景色が映り込み、 さらに広がりが感じられます。また、LDKに面して水盤を設けることで、光の反射光などが家に入り、 環境の変化をより感じることができるようになっています。ワークスペースや洗面からは、サンルーム越しに景色を楽しめます。 家の中央にサンルームを設けることで、家の中央から各所に通気と、LDKに南面からの採光を確保しています。 大阪では冬の寒さがきつい地域に位置しており、サンルームの開口をコントロールすることで、 全体の空調をコントロールできるようにしています。
| 用途 | 専用住宅 |
|---|---|
| 家族構成 | 夫婦+子供2人 |
| 場所 | 大阪府豊能郡 |
| 敷地面積 | 228.71m²(69.18坪) |
| 建築面積 | 82.17m²(24.86坪) |
| 延床面積 | 81.06m²(24.52坪) |
| 構造 | 木造 |
| 階数 | 地上1階 |
| 竣工年 | 2016年 |
| 写真撮影 | 矢野紀行(矢野紀行写真事務所) |
This house is located in a residential district in northern Osaka with views of natural scenery to the northwest. We were involved with the project from the stage of searching for land, and looked at several potential building sites with the clients over a period of six months before deciding on this one. At first, the clients requested design features such as spaces where they could play music and look at artwork, but in the course of our discussions, we ultimately narrowed down the architectural brief to a design that would allow them to enjoy the views surrounding the property.
Although the overall design is compact, we amplified the illusion of space by including a sunroom in the center of the house. The high ceilings of the single-story structure further enhance the open feeling, while the living-dining-kitchen area features glass walls looking directly out over the natural scenery. Reflections of this scenery onto the sunroom’s glass walls add another layer of openness and depth. A shallow pool outside the living-dining-kitchen area reflects sunlight into the house and allows residents to experience the changing environment outside more deeply.
The workspace and bathroom provide views of the landscape glimpsed beyond the sunroom. The sunroom’s central location brings fresh air into all parts of the house as well as natural southern light into the living-dining-kitchen area. Winters are cold in this part of Osaka, and the residents are able to control the temperature of the house by opening and closing the sunroom.
| Use | residence |
|---|---|
| Family | a couple with two children |
| Location | Osaka Pref. |
| Site Area | 228.71 sqmt |
| Building Area | 82.17 sqmt |
| Total Floor Area | 81.06 sqmt |
| Structure | wooden |
| Stories | 1 |
| Year | 2016 |
| Photographer | Toshiyuki Yano (Toshiyuki Yano Photography) |




















