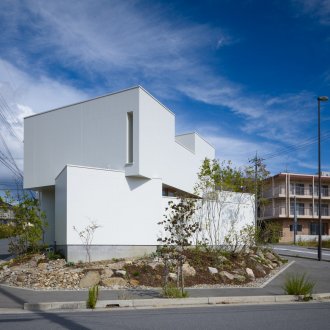鶴見区の家 House in Tsurumi-ku
住宅密集地の角地に建つ住まいです。
当初は空き家になっていた実家をリフォームするというプロジェクトでした。
まずは、リフォームの検討をして、図面を作成するところまでは進みました。
敷地の状況を調べていくと、古い構築物が様々に絡み合っていたり、建物の構造が影響して無駄なスペースが多く、ほしい広さが確保できなかったり、新築並みの外観にしたい、という希望が積み重なっていき、最終的には新築の計画に変更になりました。
敷地の状況としては、南側から日差しが入り込むような敷地ではなく、将来的に周囲も建て替えになる可能性も高い状況で、拠り所が特に見当たる状況では有りません。
そのような状況から、計画の方針としては、道路からのプライバシーを確保しつつ、建築の中に自然な表情を作り出すことを目指しました。
各部屋のボリュームを分散させることで、浮いたボリュームとボリュームの隙間から、縦や横から光が差し込み壁に反射。
それにより、視覚的な変化と奥行き感を感じさせ、季節感や光の反射、移ろいや室内の景観や建築の表情が変化することをイメージしています。
1階にはLDK、洗面浴室、仏間、2階は個室を配置。
1階は天井を通常より少し高く設定し、ガレージと中庭を室内と連続的に見せることで、建物全体のボリューム感を感じれるようにしています。
2階は各個室に至る通路に光が差し込み、外部とのつながりを感じさせます。
家具やインテリア好きの建築主さんでしたので、打ち合わせ後半は好きなインテリア写真を見ながら、あーでもないこーでもないと話をしながら素材を決めたり、照明器具を選んだり、ダイニングテーブルは作家さんにオーダーしたり。
キッチンはコの字型とし、鉄筋コンクリートでつくることにしました。
竣工直後はシンプルな様子になっていますが、年を経ることに生活感がありつつも、雰囲気のよい住まいになることを想像しています。
| 用途 | 専用住宅 |
|---|---|
| 家族構成 | 夫婦+子供2人 |
| 場所 | 大阪府 |
| 敷地面積 | 210.71m²(63.74坪) |
| 建築面積 | 109.83m²(33.22坪) |
| 延床面積 | 162.98m²(49.30坪) |
| 構造 | 木造 |
| 階数 | 地上2階 |
| 竣工年 | 2023年 |
| 写真撮影 | 平桂弥(studioREM) |
出版/受賞
- 2025年 04月
- 日本の設計事務所4位にランクされました
- 2024年 10月
- METALOCUSに掲載されました
- 2024年 07月
- Dezeenに掲載されました
The house sits on a corner plot in a densely populated residential area.
The project started as a renovation plan for the client's family home, which had been left vacant.
First, we made a renovation plan and drew up drawings.
However, as we examined the site conditions, it became evident that various old constructions intertwined and created many wasted spaces, making it impossible to provide the required floor areas. Then, the client's wish to make it look like a new building was added on, the project eventually changed to a new construction.
The site conditions do not allow sunlight to enter from the south. Since the surrounding area is highly likely to be rebuilt in the future, there was nothing to base our design on.
Given this situation, our plan aimed to create a natural expression in the architecture while ensuring privacy from the street.
Dispersing the volumes in each room allows light to penetrate through the gaps between the floating volumes, vertically and horizontally, and reflect off the walls.
By doing so, we wanted the occupants to perceive a sense of visual change and depth, as well as changes in the seasonal atmosphere, reflections and transitions of light, interior atmosphere, and exterior expressions of the building.
The first floor includes the LDK (living/dining/kitchen), bathroom, and Buddhist altar room, while the second floor consists of private rooms.
The first-floor ceiling is set slightly higher than average, so the garage and courtyard visually connect in continuity with the interior and allow one to perceive the ample volume as is.
Light streams into the corridors leading to the private rooms on the second floor, providing a sense of connection with the outside world.
Since the client was passionate about furniture and interior design, we would spend the second half of the meetings looking at photos of interior designs, discussing various options, selecting materials and lighting fixtures, ordering an artist to make a custom-made dining table, and so on.
The U-shaped kitchen is made of reinforced concrete.
While the house looks simple immediately after completion, we imagine it will become a lived-in home with a cozy atmosphere over the years.
| Use | residence |
|---|---|
| Family | a couple with two children |
| Location | Osaka Pref. |
| Site Area | 210.71 sqmt |
| Building Area | 109.83 sqmt |
| Total Floor Area | 162.98 sqmt |
| Structure | wooden |
| Stories | 2 |
| Year | 2023 |
| Photographer | Katsuya Taira (Studio REM) |
Publishing / Award
- April 2025
- Architizer
- October 2024
- metalocus
- July 2024
- dezeen






























