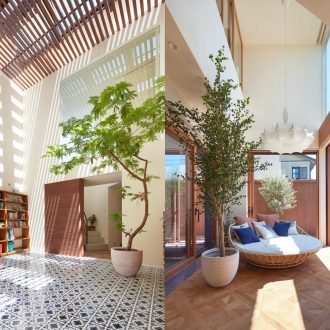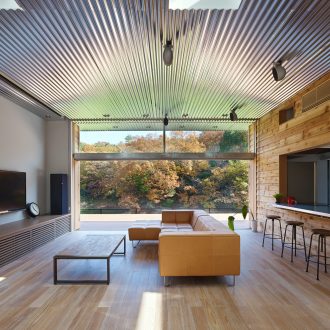上野芝の家 House in Uenoshiba
旗竿敷地に建つ、4人家族の住宅。
建築主は、旗竿敷地でありながらも、植栽を植えたり、視線の抜けが欲しいなどといった、開放感のある家づくりを望まれました。そこで、敷地の竿部分から敷地の中央を貫く“植栽の道”を通すことで、建物に開放性を確保することを提案しました。“植栽の道”は、建物を2分割して、建物内に南面の採光が取れる空間を確保すると同時に、その空間は“植栽の道”として建物の中心を横断します。その植栽の道を日々生活のなかで感じることができるよう、居室の空間構成をしています。
建築主は、「Noel hair」と「Rue de Noel」という、ヨーロッパのテイストを取り込んだヘアサロンを経営しており、今回の住宅設計でも、青い外壁や、アンダルシア産の樹齢200年のオリーブなどを取り入れ、ヨーロッパのリゾートテイストを加味しています。
また、建築主が旗竿敷地を購入していながら、開放的な雰囲気を望む理由は、地元に住むことにこだわりがあり、購入したい場所にあった敷地が、旗竿敷地だったからです。
| 用途 | 専用住宅 |
|---|---|
| 家族構成 | 夫婦+子供2人 |
| 場所 | 大阪府堺市 |
| 敷地面積 | 157.42m²(47.62坪) |
| 建築面積 | 73.80m²(22.32坪) |
| 延床面積 | 120.58m²(36.48坪) |
| 構造 | 木造 |
| 階数 | 地上2階 |
| 竣工年 | 2010年 |
| 写真撮影 | 矢野紀行(矢野紀行写真事務所) |
出版/受賞
- 2023年 12月
- 住宅から店舗、オフィスまで 建築ディテール大全
- 2021年 01月
- 建築知識2021年2月号
- 2018年 10月
- 明日から使える内外装マテリアル300 伊礼智、川口通正、横内敏人ほか (著)
- 2016年 08月
- 建築知識2016年7月号
- 2013年 06月
- HOME! (Braun-Publishing) スイスの建築図書
- 2012年 06月
- desighboomに掲載されました
- 2011年 12月
- MBS「住人十色」住宅密集地にリゾート 空へとつながる青い家
- 2011年 07月
- MODERN LIVING モダンリビング 建築家60人の豊かな住宅
This flagpole-shaped site is located in a quiet residential neighborhood, surrounded by housing. We wanted to design an interesting approach that uses the unique shape of the site. The client asked us to make an open, airy house where they can enjoy seeing the plants. We proposed a “plant path” from the approach all the way toward the center of the house to divide the building in half. The path brings the natural light into two parts of the house, and creates a visual connection between them. The “plant path” creates a view in the house.
| Use | residence |
|---|---|
| Family | a couple with two children |
| Location | Osaka Pref. |
| Site Area | 157.42 sqmt |
| Building Area | 73.80 sqmt |
| Total Floor Area | 120.58 sqmt |
| Structure | wooden |
| Stories | 2 |
| Year | 2010 |
| Photographer | Toshiyuki Yano (Toshiyuki Yano Photography) |
Publishing / Award
- December 2023
- detail
- January 2021
- kenchi
- October 2018
- MATRIAL300
- August 2016
- Architectural Knowledge 2012 February,, # # # # [Magazine] Print Magazine –
- June 2013
- HOME! (Braun Publishing)
- June 2012
- desighboom
- December 2011
- jyunintoiro
- July 2011
- MODERN LIVING

















