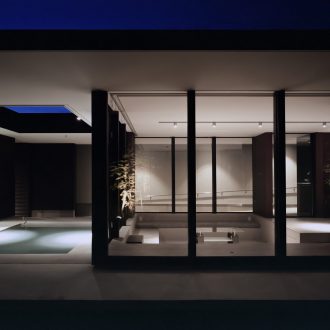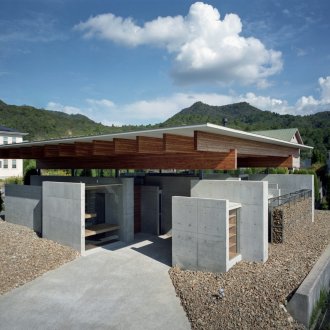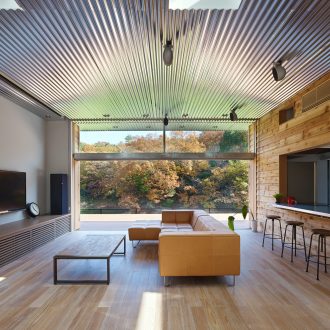大開口から景色を楽しむ平屋 View House
景色がひろがる敷地に建物はあります。
南国のリゾートが好きな建築主の方で、景色を楽しみながら日々の生活が過ごせるような敷地を、数年間掛けて探し出したとのことです。
そのような経緯から、この景観を家中から楽しめ、さらに景色のイメージを増幅させる空間を提案したいと考えました。
そこで、敷地の中に2本の植栽の道を設定し、それが建物を貫くことで、外部の景色と眺望と内部の空間が、親密に繋がっていくデザインの注文住宅を提案しました。
植栽の道は、建物内に入ると植栽が植わったサンルームとなり、建物内部に緑と光をもたらし、建物内部を貫いていきます。
建物中央にはLDK空間があり、そこから、景観を望むとサンルームとガラスに反射した景色が映り込みます。
サンルームがあり、そのガラス面に外部と内部の緑が重なり合うことで、建物内部に景色が入り込んでくるようなイメージを実現しています。
中央のLDKの周囲には、サンルームを挟んで寝室や子供室、和室、オフィスといった個室を配置。
全ての個室からサンルームを望むことが出来ます。
外部の目線は気ならず、リゾートのような雰囲気を実現しています。
さらに、夜はサンルームの植栽がライトアップされることで、グランピングのようなイメージになると、建築主の方の感想を頂いています。
| 用途 | 専用住宅 |
|---|---|
| 家族構成 | 夫婦+子供2人 |
| 場所 | 奈良県 |
| 敷地面積 | 350.64m²(106.07坪) |
| 建築面積 | 132.45m²(40.07坪) |
| 延床面積 | 126.65m²(38.31坪) |
| 構造 | 木造 |
| 階数 | 地上1階 |
| 竣工年 | 2015年 |
| 写真撮影 | 矢野紀行(矢野紀行写真事務所) |
The clients, who are fans of tropical resorts, spent several years searching for a building site with views they could enjoy as part of their daily lives.
They finally purchased this site looking directly onto an expansive tract of forest.
Given this back story, we wanted to design a space that not only offered good views from throughout the house but also amplified them.
Our solution was to create two planted pathways that cross the property and pass through the house, intimately linking the exterior views with the interior space.
Once the planted pathways enter the house, they become sunrooms that bring greenery and light inside as they cut through it.
When one views the sunrooms from the central living-dining-kitchen area, their glass walls reflect the landscape outside.
Exterior and interior greenery overlap, creating the illusion that the landscape has penetrated the house.
Private spaces including the bedrooms, children’s room, Japanese-style room, and office surround the living-dining-kitchen area, each offering views into the sunrooms that separate them from the living-dining-kitchen area.
The atmosphere of the home is similar to that of a resort where the residents need not worry about being seen from the outside.
At night, the plants in the sunrooms are illuminated, producing an ambiance the clients have likened to “glamping.”
| Use | residence |
|---|---|
| Family | a couple with two children |
| Location | Nara Pref. |
| Site Area | 350.64 sqmt |
| Building Area | 132.45 sqmt |
| Total Floor Area | 126.65 sqmt |
| Structure | wooden |
| Stories | 1 |
| Year | 2015 |
| Photographer | Toshiyuki Yano (Toshiyuki Yano Photography) |















