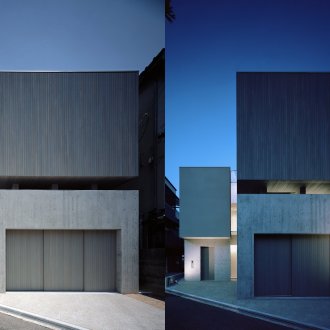北畠の家 House in Kitabatake
場所は大阪市内の住宅密集地、袋小路の奥にある敷地でした。
1階に書斎、2階はLDK、そして3階は子供部屋、ワークスペース、寝室など各階の部屋同士に視線の繋がりが欲しいために、ガラスで囲まれた吹き抜けのサンルームを、建物の中心に計画することにしました。
また本計画では、サンルームは視線の繋がりや光を取り入れるだけではなく、2階レベルにガラスの床を敷くことで入り込むことが出来るようにして、通り抜けたり立ち止まって見上げると空が見えたりと、ガラス床の上で過ごすことも出来るサンルームをつくることにより、日々の生活、家の中での動きなどに自由さを持たせたいと考えました。
ガラスで囲まれた吹き抜けのサンルームにより、家の中のいろいろな場所から時間の移り変わりによって変化する光の表情が眺められます。また、ガラスの透過や反射により各部屋同士にちょうど良い気配感が作られたのではと思います。
街中の住宅密集地に3階建てを検討するにあたり、吹き抜けをつくって光を取り込む方法を取り入れることは多く、本計画もガラスの吹き抜けのサンルームを入れ込む明解なプランとしましたが、場所場所に立ち入った視線の行先が立体的に広がり、ガラスの透過や反射によって複雑な見え方をする建築となったのでは、と思っています。
| 用途 | 専用住宅 |
|---|---|
| 家族構成 | 夫婦+子供1人 |
| 場所 | 大阪府大阪市 |
| 敷地面積 | 76.22m²(23.06坪) |
| 建築面積 | 49.10m²(14.85坪) |
| 延床面積 | 141.51m²(42.81坪) |
| 構造 | 木造 |
| 階数 | 地上3階 |
| 竣工年 | 2022年 |
| 写真撮影 | 矢野紀行(矢野紀行写真事務所) |
出版/受賞
- 2007年 07月
- 狭小住宅 Part5 ワールド・ムック
- 2006年 03月
- MEMO 男の部屋
The site is at the end of a cul-de-sac in a densely populated residential area in Osaka City.
The study is located on the first floor, the LDK (living/dining/kitchen) on the second floor, and the children's room, workspace, and bedroom on the third floor. The front road from which light comes into the house is on the north. If a three-story building is built on a fairly deep lot, it becomes more difficult to bring in light towards the back of the site. We decided to locate a glass-enclosed atrium/sunroom in the center of the building to avoid this phenomenon and to connect the rooms on the first through third floors.
The glass atrium generates visual connection, brings in light, and we made it into a sunroom by installing a glass floor on the second floor to allow entry inside. We wanted to bring freedom in daily life and movement in the house by creating a sunroom where people can walk through, stop and look up at the sky, or spend time on the glass floor.
Through the glass-enclosed stairwell/sunroom, one can see the changing expression of light from various locations in the house as time passes. White is used as the base color for the walls and ceilings as a material to distribute light, and fixtures are composed in a simple color scheme so that the entire building is basically composed of two colors. The glass transmits and reflects light, creating a comfortable sense of presence the family member in each room can share: one can see others but not hear their voices, and one can sense signs of others from light but cannot see each other.
This project adopted a clear plan centered around a glass atrium/sunroom. The transmission and reflection of the glass allows the viewer's line of sight from various locations to spread out three-dimensionally, giving the building, which at first glance appears simple, a complex impression.
| Use | residence |
|---|---|
| Family | a couple with a child |
| Location | Osaka Pref. |
| Site Area | 76.22 sqmt |
| Building Area | 49.10 sqmt |
| Total Floor Area | 141.51 sqmt |
| Structure | wooden |
| Stories | 3 |
| Year | 2022 |
| Photographer | Toshiyuki Yano (Toshiyuki Yano Photography) |
Publishing / Award
- July 2007
- smallhousejapan
- March 2006
- MEMO






















