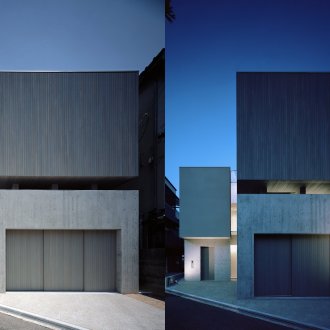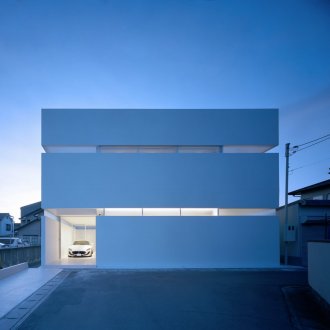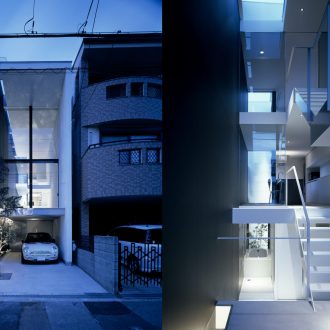藍住BASE Aizumi Base
交通量が少ない3方道路に囲まれている住宅街の敷地です。主な希望は、趣味中心の家づくりとし、アウトドア感覚を楽しめ、友人たちを集めてバーベキューをしたい、とのこと。趣味は、車、バイク、自転車、釣り、キャンプ、ボルダリング、オーディオやラジコン。犬のための動線を考慮し、ドッグランをつくりたい、ということでした。
円形に近い形の建物を提案しました。外観を重視していることもありましたが、円形とすることで、建物周囲のそれぞれの場所を、外部スペースとして利用しやすい状況になると考えました。敷地に出来た余白は、駐車スペース、庭、ドッグランになっています。
建物の大きな部分を占めるガレージは、車2台、バイク4台を停めることが出来、それらのパーツや、アウトドアの道具が置ける場所になっています。また、施主自身が、後々カスタマイズできる空間としています。玄関は、バイクガレージと一体となっています。通りに面しショップのようなガラス張とし、壁面にはボルダリングが設置されています。
建物内部は、デッキの中庭に面して居室を設けることで、開放感を考えました。ダイニングからは、屋外での食事がすぐに楽しめるようになっています。ダイニング、リビング2、趣味室、玄関は中庭に面しています。中庭を中心とすることで、バーベキューなど、人が集えるように考えています。
キッチン~ダイニング~リビングは、食事をつくって→食べて→お酒を飲みながら家でゆったりしたい、という希望を踏まえた空間のつながり感を考えました。屋上は円形になっていて、趣味のラジコンを走らせるサーキット、夏はテントを張る場所になる予定です。
| 用途 | 専用住宅 |
|---|---|
| 家族構成 | 夫婦+子供1人 |
| 場所 | 徳島県 |
| 敷地面積 | 319.69m²(96.71坪) |
| 建築面積 | 170.01m²(51.43坪) |
| 延床面積 | 168.41m²(50.94坪) |
| 構造 | 木造 |
| 階数 | 地上1階 |
| 竣工年 | 2014年 |
| 写真撮影 | 矢野紀行(矢野紀行写真事務所) |
出版/受賞
- 2021年 05月
- カーセンサー EDGE 2021年6月号
- 2020年 09月
- Archidailyに掲載されました
- 2018年 04月
- Daytonaマガジン
- 2015年 09月
- A-Collection19
- 2015年 08月
- MODERN LIVING
- 2015年 08月
- MBS「住人十色」
This house in a residential neighborhood is facing streets on three sides. These streets don’t have much traffic, though, so we proposed a design that is defined uniquely by the environment. The client requested us to make a house with an outdoor feeling to enjoy BBQ with their friends, as well as a dog park for their dog. They have a range of hobbies from cars, bikes, fishing, camping, bouldering, audio and radio control. We proposed a circle-like shape building. We felt the circular shape would make using the exterior spaces around the building easier. The circular shape of the house creates some extra room outside for outdoor activities, as well as parking, garden and dog park. A flow from the kitchen, dining to living room is designed based on the client’s wish to enjoy cooking, eat, and relax at home with some drinks. Glimpses of these recreational spaces are visible throughout the house.
| Use | residence |
|---|---|
| Family | a couple with a child |
| Location | Tokushima Pref. |
| Site Area | 319.69 sqmt |
| Building Area | 170.01 sqmt |
| Total Floor Area | 168.41 sqmt |
| Structure | wooden |
| Stories | 1 |
| Year | 2014 |
| Photographer | Toshiyuki Yano (Toshiyuki Yano Photography) |
Publishing / Award
- May 2021
- carsensor EDGE 2021 Jun 6
- September 2020
- Archidaily
- April 2018
- Daytona
- September 2015
- A-Collection19
- August 2015
- MODERN LIVING
- August 2015
- toiro

















