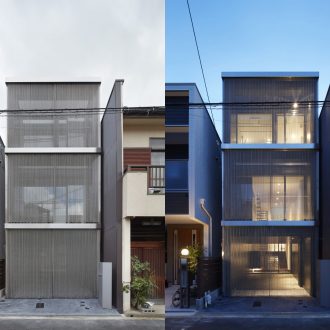尼崎の家 House in Amagasaki
敷地12坪程に建つ小さい家です。
震災後、長い間空き地になっていた小さい土地に、男性の単身住まいを建てました。
敷地内に軽自動車1台と、自転車を停める場所を手前にとっています。
1階は玄関を入るとすぐに、キッチンとテーブルがあります。
造り付けの椅子に腰掛けると、2階床のガラス面とトップライトによって圧迫感を抑えています。
2階は主に寝室として使います。デスクを造りつけています。
日中は天気が良いと、時間とともに光が移り変わる様子が楽しめると思います。
夜は、月を眺めて寝ることもできるでしょう。
ガラスによる効果で、不思議な感覚を体感できる家です。
| 用途 | 専用住宅 |
|---|---|
| 家族構成 | 1人 |
| 場所 | 兵庫県尼崎市 |
| 敷地面積 | 42.11m²(12.74坪) |
| 建築面積 | 24.47m²(7.40坪) |
| 延床面積 | 48.94m²(14.80坪) |
| 構造 | 鉄骨造 |
| 階数 | 地上2階 |
| 竣工年 | 2014年 |
| 写真撮影 | 矢野紀行(矢野紀行写真事務所) |
The house is located in a small site with a narrow street in front, so narrow that even a construction truck could barely fit. When we saw the site, the first thing we wanted to achieve was to make the ground floor bright and spacious. The client wished to have a comfortable house for one where he can also invite some guests to sit together on a table. We made a slit on the building and used glass for the roof and the second floor, so that the client can look out to a view sky even from the first floor table, making the space brighter.
| Use | residence |
|---|---|
| Family | a single-person |
| Location | Hyogo Pref. |
| Site Area | 42.11 sqmt |
| Building Area | 24.47 sqmt |
| Total Floor Area | 48.94 sqmt |
| Structure | steel |
| Stories | 2 |
| Year | 2014 |
| Photographer | Toshiyuki Yano (Toshiyuki Yano Photography) |












