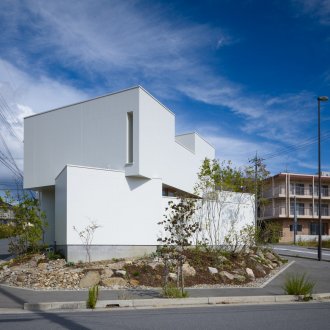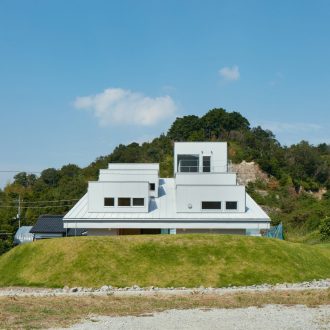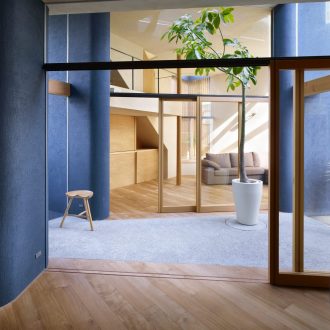箕面北の家 House in Minoh North
大阪北部の分譲地として、新しく開発された住宅地に建つ住宅です。
周辺はハウスメーカーの規格住宅が立ち並び、一部建築条件が外された一画をクライアントが購入されました。 立地条件は、両側住宅が並びながらも下から見上げる視線や、上から見下ろす視線といういろいろな高低差から眺められるという特徴があり、
それを生かしていくことを考えました。
外観は、大きな木の葉のような大屋根が住居部分に被さるような形状で、
道路側にはね出した大屋根の突端が遠くからでも一目でわかる存在感を与えてくれます。
この大屋根は、下の道路を通る人が見上げるときや、
上の公園あたりから見下ろすときに、
その木の葉のような屋根形状が感じられるように検討していきました。
大屋根は、住居部分から横にも大きく張り出しており、
1台分のカーポートの役割を果たしています。
内部の様子は、吹抜けのLDKを中心としたプランとなっており
どこにいても大きな屋根の下にいることが視覚的に感じられるようにしています。
LDKに面する大きな窓は、遠く大阪市街の街並みを眺めることができます。
| 用途 | 専用住宅 |
|---|---|
| 家族構成 | 夫婦+子供2人 |
| 場所 | 大阪府箕面市 |
| 敷地面積 | 199.69m²(60.41坪) |
| 建築面積 | 70.19m²(21.23坪) |
| 延床面積 | 101.34m²(30.66坪) |
| 構造 | 木造 |
| 階数 | 地上2階 |
| 竣工年 | 2017年 |
| 写真撮影 | 矢野紀行(矢野紀行写真事務所) |
This house is located in a newly-developed residential district in northern Osaka. The client purchased a lot surrounded by houses built by large companies according to standardized plans, but which was exempted from some of the design requirements for the district. Although the lot has houses on either side of it, it is located on a slope, and the design takes advantage of the ability to look up from lower areas and down from higher ones.
The roof covers the residence like an enormous leaf whose pointed tip jutting out toward the road is immediately recognizable even from a distance. The leaf-like shape is intended to stand out when people look up at the house from the road below or down on it from the park above it. The roof also extends quite far past one side of the structure, serving as a carport for one car. A living-dining-kitchen area with a double-height ceiling forms the center of the layout, but wherever one goes in the house, one has the visual sense of being underneath this large roof. The large window in the living-dining-kitchen area looks out onto views of urban Osaka in the distance.
| Use | residence |
|---|---|
| Family | a couple with two children |
| Location | Osaka Pref. |
| Site Area | 199.69 sqmt |
| Building Area | 70.19 sqmt |
| Total Floor Area | 101.34 sqmt |
| Structure | wooden |
| Stories | 2 |
| Year | 2017 |
| Photographer | Toshiyuki Yano (Toshiyuki Yano Photography) |




















