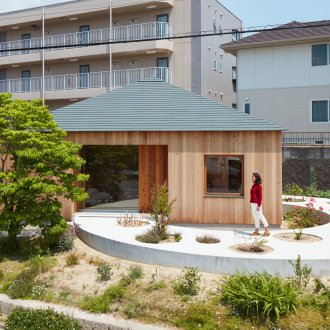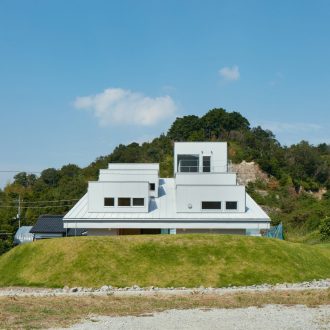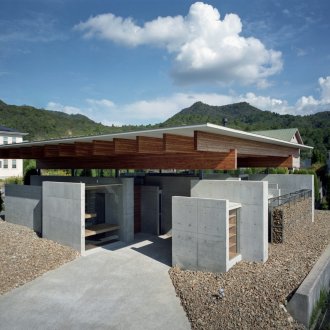羽ノ浦の平屋 House in Hanoura
実家の隣地の畑に、住まい(夫婦2人子供3人を想定)を建てたいということでした。隣地の母屋との距離感を、つかず離れずでうまく取りながらも、この敷地状況を生かした建物を望まれました。
景色や風が変化する様子を楽しめるよう、周囲に開口部を配置しています。個室とLDKを、それぞれの延長として相互に利用できる、広がりのあるプランとなっています。建物周囲に、残土を利用した土山(表面は雑草除けの砕石)を風除けとして造成しています。花を生ける器のように、山ごとに植栽を植えていく予定となっています。
| 用途 | 専用住宅 |
|---|---|
| 家族構成 | 夫婦+子供2人 |
| 場所 | 徳島県阿南市 |
| 敷地面積 | 333.00m²(100.73坪) |
| 建築面積 | 95.03m²(28.75坪) |
| 延床面積 | 69.62m²(21.06坪) |
| 構造 | 木造 |
| 階数 | 地上1階 |
| 竣工年 | 2012年 |
| 写真撮影 | 矢野紀行(矢野紀行写真事務所) |
出版/受賞
- 2015年 05月
- The Japanese House Reinvented (Thames & Hudson イギリスの出版社)
- 2014年 09月
- ai architecture of israel イスラエルの建築雑誌
- 2014年 05月
- 新建ハウジングプラスワン
- 2014年 01月
- 第2回家づくり大賞 エコロジー賞
- 2013年 04月
- LIXILメンバーズコンテスト2012優秀作品集
- 2013年 03月
- Archidailyに掲載されました
- 2013年 01月
- A-Collection11
- 2012年 01月
- LIXILメンバーズコンテスト2012大賞
This site is surrounded by crop fields and we planned to make the best out of the spaciousness and the environment. The client requested for us to consider a relationship to the main house next door, as well as to design a house that takes advantage of the surrounding environment. We designed windows all around the house so that the client can enjoy the view. We also made some small hills around the house using the leftover dirt from construction to protect the house from the wind as well as to enhance its privacy. The hills will be used as planters in the future, so that it could become part of the view with crop fields through the windows from inside.
| Use | residence |
|---|---|
| Family | a couple with two children |
| Location | Tokushima Pref. |
| Site Area | 333.00 sqmt |
| Building Area | 95.03 sqmt |
| Total Floor Area | 69.62 sqmt |
| Structure | wooden |
| Stories | 1 |
| Year | 2012 |
| Photographer | Toshiyuki Yano (Toshiyuki Yano Photography) |
Publishing / Award
- May 2015
- The Japanese House Reinvented
- September 2014
- AI MAGAZINE 98 · ARCHITECTURE OF ISRAEL QUARTERLY
- May 2014
- plus1
- January 2014
- house award
- April 2013
- LIXIL
- March 2013
- Archidaily
- January 2013
- A-Collection11
- January 2012
- LIXILMENBERSCONTEST2012














