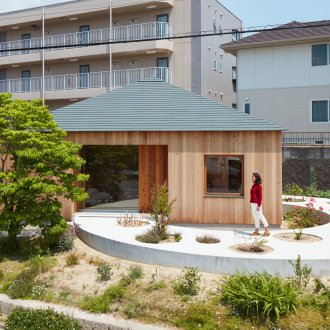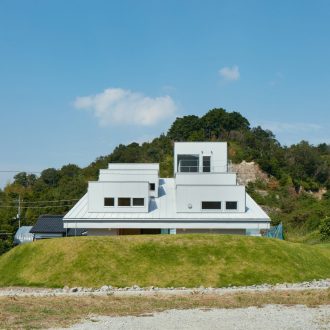東広島の平屋 House in Higashi-Hiroshima
ご夫婦とお子様2人のお住まいです。
敷地は、長年売れ残った土地が点在する、計画された住宅街の一角。
一定のプライバシーは保ちながらも、
建物や敷地周囲とのつながり感をつくる方法はないのだろうか。
計画的な緑地帯を土地に絡ませることで、境界線を融けこむようにできないか。
そういったイメージを出発点として計画をはじめました。
塀をつくるのでなく、建物と敷地の間に並木道のような場所的な境界とすることで、
周囲に対して寛容さを醸し出せないかと考えました。
そこで、上部が通路になったリング状の築山を設け、プライバシーを保ちつつ、
内外をゆるやかに繋げて区切っていきました。
そして、築山の内部に建物を配置。
築山が住まいを2カ所で貫き、建物と外部とを繋ぎます。
住まいへのアプローチは、築山の上の通路を伝って建物の入口へ。
建物中央のダイニングを中心として①リビング②子供室③キッチン④水回り+寝室の4棟を配置。
建物を分離して配置することで、各々のスペースが外部と繋がりあい、
築山の内部との間にそれぞれの外部空間をつくり出します。
それぞれの庭に将来植栽を植えていき、
多様な景色が住まいの内部から展開できると考えています。
築山と敷地境界の間のスペースも植栽を植えることで内外の景観を変化させたり、
外部に開いたスペースとして活用していければと考えています。
| 用途 | 専用住宅 |
|---|---|
| 家族構成 | 夫婦 |
| 場所 | 広島県東広島市 |
| 敷地面積 | 488.02m²(147.63坪) |
| 建築面積 | 86.89m²(26.28坪) |
| 延床面積 | 91.25m²(27.60坪) |
| 構造 | 木造 |
| 階数 | 地上2階 |
| 竣工年 | 2017年 |
| 写真撮影 | 平桂弥(studioREM) |
出版/受賞
- 2019年 08月
- アーキテクチャーフォトに掲載されました
- 2019年 07月
- Archidailyに掲載されました
- 2019年 07月
- desighboomに掲載されました
This residence for a couple and their two children is located in a housing development dotted with lots that have remained unsold for many years. The design process began with the question of whether it might be possible to maintain a certain degree of privacy on this particular lot while at the same time creating a sense of connection with the surroundings. Could we somehow dissolve the property line by deliberately entwining green areas throughout the lot? That was the image in our minds when we began.
First, rather than constructing a wall around the property, we decided to try creating a place-based boundary similar to a tree-lined street between the house and the rest of the property, and by doing so to evoke a feeling of generosity toward the surrounding area. We ended up constructing a ring-shaped hill with a path around the top. This maintained privacy while loosely connecting the property with its surroundings. The house is situated within this ring. In two places, the ring pierces the residence, connecting it to the exterior.
The approach to the residence is via the path around the ring-shaped hill. The building is divided into four volumes: the living room, the children’s room, the kitchen, and the bathroom and master bedroom, with the dining room at the center. Separating the various parts of the home in this way allows each section to be connected to the exterior, with an outdoor space inside the ring attached to each. The plan is to eventually plant gardens in each of these spaces to create a variety of views from inside the house. The area between the ring and the property line will also be landscaped, further changing the scenery both inside and out and creating a space that is open to the surrounding environment.
| Use | residence |
|---|---|
| Family | a couple |
| Location | Hiroshima Pref. |
| Site Area | 488.02 sqmt |
| Building Area | 86.89 sqmt |
| Total Floor Area | 91.25 sqmt |
| Structure | wooden |
| Stories | 2 |
| Year | 2017 |
| Photographer | Katsuya Taira (Studio REM) |
Publishing / Award
- August 2019
- architecturephoto
- July 2019
- Archidaily
- July 2019
- desighboom



























