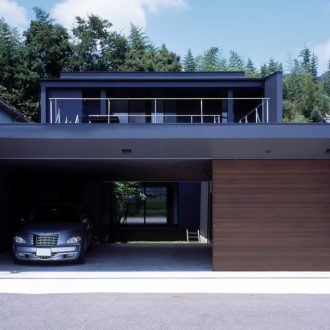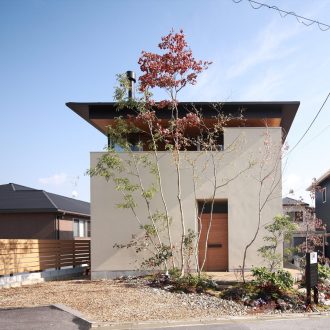姫路の家 House in Himeji
坂道を登っていくと、四角い建物に四角い穴が空いている建物が現れる。
建築主の希望は、敷地を生かして南西の方角の山が広がる景色を見たい、卓球ができるスペースがほしいということであった。
建物を通して景色の楽しみはより広がる。
ひとつだけある四角い穴に切り取られた景色や光が、内部の多様な居場所と響き合う空間を考えた。
1階の各部屋には上部から柔らかな光がもたらされる。中庭は、木格子からの木漏れ日が差し込む。
2階の奥側のダイニング・キッチンからは、四角い窓に切り取られた景色が楽しめる。
リビングではゆったりとした雰囲気で、広がりある景色が広がる。
建物前方の2つのエリアはそれぞれ高さが異なり、視点を変えた景色が展開していく。
姫路の家 依頼から完成まで
家造りのスタート時点では、景色を楽しむ住まいではなかったことに気づきました。
最初電話があり、急遽事務所にて会うことになりました。住宅に囲まれた広めの敷地を購入しようか迷っている、という相談。面白い敷地ではあるものの、住まい方や予算を聞いていると、特に外部を使うつもりもないとのことで、外構に関わる予算も掛かりそう。他の候補もあったが、少し土地の造成にかかる予算が超過しそうで、敷地を再考することをおすすめして、その日の相談は終わりました。
その後、何度か連絡があり、エリアを少し広げたり変更したりしながら、幾つも敷地を見に行きました。
候補ではないが一応みてもらいたい、という長年売れ残っていた土地を検討すると、意外にも良い敷地で、予算におさまる敷地。買付しようというタイミングで他の方に売れてしまう。その後、予算に合う敷地がありつつも、今ひとつインパクトに欠けるなか、出てきたのが今回の敷地。平坦でありながら眺望も望める。古家に入って2階から見える眺望は、木がありしっかり見えないがおそらくいい予感。
地盤がわからず予算がタイトだったが、建築主の思いが勝り購入することに。
検討には時間を要した。景色を望むだけでなく、外観のインパクトも必要。
事務所で打合せしたり、ときには姫路で打ち合わせしたり。
姫路はゆったりとした個人の喫茶店が多く、姫路の喫茶店をめぐりながら、何度か打合せしたのが思い出されます。
| 用途 | 専用住宅 |
|---|---|
| 家族構成 | 夫婦 |
| 場所 | 兵庫県姫路市 |
| 敷地面積 | 230.52m²(69.73坪) |
| 建築面積 | 54.94m²(16.62坪) |
| 延床面積 | 97.64m²(29.54坪) |
| 構造 | 木造 |
| 階数 | 地上2階 |
| 竣工年 | 2020年 |
| 写真撮影 | 平桂弥(studioREM) |
出版/受賞
- 2021年 07月
- アーキテクチャーフォトに掲載されました
- 2021年 04月
- VERY 2021年 5月号
- 2021年 02月
- MBS「住人十色」
- 2021年 01月
- CONFORT No.177
At a turn in a sloping road leading up and away from central Himeji, a rectangular building with a square opening in the wall comes into view. The residential neighborhood where it is located is in the foothills, and the house sits on a corner lot with sweeping views of the city.
Panoramic vistas over the foothills to the southwest were a top priority for the client. They also requested a place to play table tennis, which required a comparatively large space. The challenge was to mediate between these two requests while creating a varied and fulfilling living space.
The design features a large opening in the southwestern wall of the house, set at a floor level that is intentionally lower than the rest of the house. The floor level is varied elsewhere in the house as well, enriching the interior environment by creating various angles on the view through this opening. On the first floor, the diversity of the space is further enhanced by the inclusion of several “marginal” areas whose use is not clearly defined, such as a large doma (concrete-floored area where shoes may be worn), deck adjacent to the opening, and courtyard below it, all of which blur spatial boundaries.
Soft light from the large opening fills the rooms on the first floor. In the courtyard, the light filters through the wooden lattice of the deck overhead. In the dining and kitchen area at the back of the second floor, residents enjoy views framed by a smaller square window, while in the living room they take in wider vistas in a relaxed atmosphere. Overall, the house offers many different relationships with the outside world through its varied floor levels and marginal spaces, all focused around the large wall opening.
| Use | residence |
|---|---|
| Family | a couple |
| Location | Hyogo Pref. |
| Site Area | 230.52 sqmt |
| Building Area | 54.94 sqmt |
| Total Floor Area | 97.64 sqmt |
| Structure | wooden |
| Stories | 2 |
| Year | 2020 |
| Photographer | Katsuya Taira (Studio REM) |
Publishing / Award
- July 2021
- House in Himeji
- April 2021
- VERY 5 May 2021
- February 2021
- MBS「jyunintoiro」
- January 2021
- CONFORT No.177





















