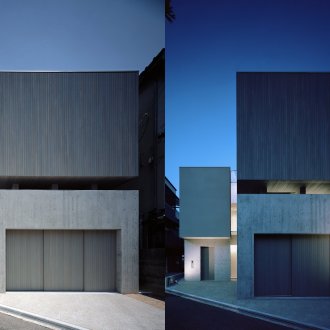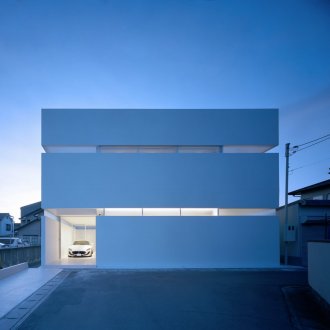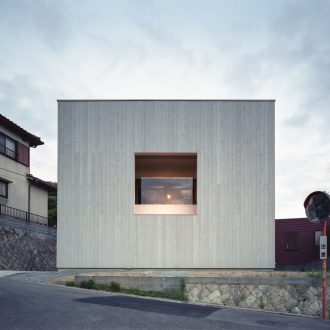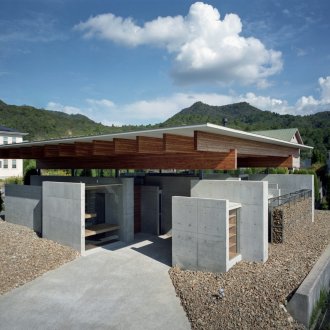北摂の事務所兼住宅ーRC住宅 Office Cum Residence in Hokusetsu
敷地は広い道路に面し、街路樹が良い借景となる立地でした。
建築の構成は、コンクリートの筒の中に住戸が入れ込まれているような感じを想像しながら計画をしました。筒の開口は外の景色に向けています。
筒状のコンクリートは、少し浮いているように、軽やかに見えるよう地面から構造的に持ち出したり、下の建物をアルミパネルでまとめて見え方の違いを見せるようにしました。
コンクリートの筒と個室の 壁との間に層を設け、そこから光が入り込んだり、風が通る開口を設けています。
敷地のレベルが道路面より2メートル程上がっており、今回の計画で既存擁壁を一部撤去し、地盤面下に車2台分のガレージと個室を設けました。
地盤面に接する1階は、街路樹が見える方向に開口が設けられた個室2つと、コンクリートの筒と個室の壁との間の層 に窓が面する部屋が2つあり、打ち放しコンクリートの壁が視界に入ります。
2階のLDKはコンクリートの筒にくるまれた様子の中、筒の抜ける方向にめがけて景色が広がる空間となりました。
| 用途 | 店舗付き住宅 |
|---|---|
| 家族構成 | 夫婦+子供2人 |
| 場所 | 大阪府 |
| 敷地面積 | 229.45m²(69.41坪) |
| 建築面積 | 91.00m²(27.53坪) |
| 延床面積 | 174.72m²(52.85坪) |
| 構造 | RC鉄筋コンクリート造 |
| 階数 | 地上2階/地下1階 |
| 竣工年 | 2024年 |
| 写真撮影 | 平桂弥(studioREM) |
出版/受賞
- 2025年 06月
- archdailyに掲載されました
- 2024年 11月
- 住まいのデザイン集に掲載されました
The site faced a wide street, with street trees providing a scenic background.
The client requested a house where the family can enjoy the view of the street trees and suggested using exposed concrete.
Typically, either the interior or exterior surface of an exposed concrete building is covered with insulation and is not visible. Here, we inserted the living quarters into a concrete tube to reveal both sides of the exposed concrete building. The concrete tube opens directly onto the view outside.
The second-floor LDK (living, dining, and kitchen) area, wrapped in the concrete tube, is a space that opens up to the view beyond the opening. We have created a layer between the concrete tube and the walls of the private rooms on the ground floor, allowing light and breezes to pass through.
There are two private rooms with windows looking out towards the street trees and two private rooms with windows facing the layer between the concrete tube and the walls of the private rooms, where the exposed concrete walls come into view.
The ground level of the site is approximately 2 m above the street level. In this project, we removed part of the existing retaining wall to create a garage for two cars and a office room below ground level.
We lifted the concrete tube off the ground to make it appear floating and light and covered the building underneath in aluminum panels to create a visual contrast.
By nestling the living quarters, we successfully reduced the summer heat and winter cold and let in natural light and air while shielding the interior from prying eyes on the street.
| Use | shop and residence |
|---|---|
| Family | a couple with two children |
| Location | Osaka Pref. |
| Site Area | 229.45 sqmt |
| Building Area | 91.00 sqmt |
| Total Floor Area | 174.72 sqmt |
| Structure | RC |
| Stories | 2/B1 |
| Year | 2024 |
| Photographer | Katsuya Taira (Studio REM) |
Publishing / Award
- June 2025
- archdaily
- November 2024
- αbooks

























