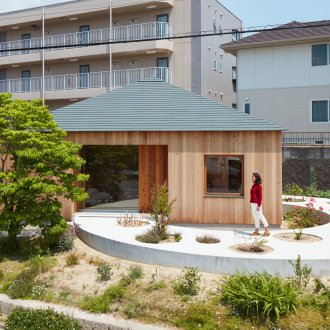北摂多角形の家 Hokusetsu Polygon House
道路の向い側に緑地帯があり、敷地内に2メートルほどの高低差がある土地。
この緑地帯を住まいの景観として生かし、丘陵状の街並みと連続性を保つような建物を計画したいと考えた。
・緑地帯は敷地の一方向面しか無いが、動線や平面形状を工夫することで、景色が家の内部で反射し、緑地に囲われているような雰囲気で過ごせるようにできないか。
・盛土に対して、建物の基礎が平面的に斜め部分をつくることで、法面と馴染むようにならないか。
これらの検討から多角形に壁面を配置し、内部での方向性をわかりにくくすることで、家のいろいろな場所から、目線の中に道路向かいの植栽が目に入ってくるようプランをした。
建物の構成としては、敷地と道路が接する場所は駐車場とし、法面を辿って敷地北側から建物に入る。1階には道路側からダイニングキッチンとリビングとワークスペースを一体の空間とし、浴室、洗面などの水まわり、クローゼットを配置。2階には子供室と書斎付きの寝室、読書スペースを設けている。階段吹き抜け、階段、書斎などからも緑や空といった自然の様子が、あちこちに見えるよう窓や動線を工夫している。
材料の選択については、窓の主な高さの部分は内装にはラワンをオレンジ色系に塗装することで、緑色の景色と対比が発生し景色が切り取られることで、緑地が家の中に迫って感じられるように考えた。外装は開口部を連続的に見せる部分はレッドシダー、主な外壁は対比的な色として緑色としている。
| 用途 | 専用住宅 |
|---|---|
| 家族構成 | 夫婦+子供3人 |
| 場所 | 大阪府高槻市 |
| 敷地面積 | 174.34m²(52.74坪) |
| 建築面積 | 77.50m²(23.44坪) |
| 延床面積 | 114.18m²(34.54坪) |
| 構造 | 木造 |
| 階数 | 地上2階 |
| 竣工年 | 2023年 |
| 写真撮影 | 矢野紀行(矢野紀行写真事務所) |
出版/受賞
- 2024年 10月
- ayeに掲載されました
The site faces a greenbelt across the road with a 2-meter difference in elevation within it.
We wanted to design a residence that would utilize this greenbelt as a backdrop and maintain continuity with the hilly streetscape.
In planning the project, we considered the following points:
- The greenbelt is only on one side of the site. But is it possible to create a feeling of being surrounded by it by carefully arranging the flow lines and the floor plans and reflecting the landscape inside the house?
- Is it possible to position part of the building foundation diagonally against the embankment in the plan so that the building naturally blends with the slope?
Based on these considerations, the walls were arranged in a polygonal shape, obscuring the directionality of the interior. We designed the plan so that the greenery across the street would appear in the line of sight from various locations in the house.
Regarding the building configuration, a parking lot occupies the area where the site meets the street, and the building is accessed from the north side of the site along the slope. On the first floor, the kitchen, dining room, living room, and workspace are located from the street side to the back of the building to form an integrated space, with a closet, and wet areas such as a bathroom, washroom behind them. The windows and flow lines have been carefully designed so that one can see the greenery and sky from the stairwell, stairs, study, and other areas.
Regarding the choice of materials, we used orange-painted lauan boards for the walls at the same height as the windows so that the view would be framed by walls of a contrasting color to the green landscape, making the green belt appear closer to the inside of the house. The exterior is composed of red cedar for the continuous areas with the windows and a contrasting green color for the main exterior walls.
| Use | residence |
|---|---|
| Family | a couple with three children |
| Location | Osaka Pref. |
| Site Area | 174.34 sqmt |
| Building Area | 77.50 sqmt |
| Total Floor Area | 114.18 sqmt |
| Structure | wooden |
| Stories | 2 |
| Year | 2023 |
| Photographer | Toshiyuki Yano (Toshiyuki Yano Photography) |
Publishing / Award
- October 2024
- aye

















