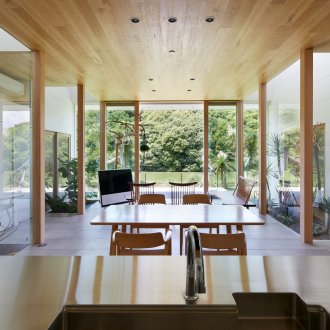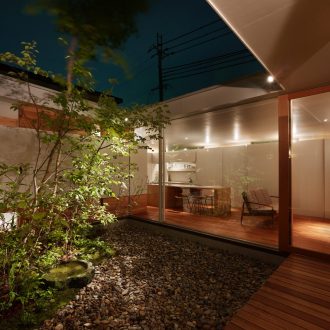板野の家 House in Itano
敷地は、建主の実家の近くで、田畑に囲まれた住宅街の一角に敷地はあります。
東側に川があり、その向こうにミカンや柿の木のなる小さな山が見えるのが、気に入ったそうです。また、川には蛍が出るそうです。そのようなこともあり、建主の方の希望としては、敷地からの眺望を生かした家づくりをしたい、ということでした。また、ご夫婦で料理が好きということで、家族で料理をするのが,楽しくなるようなキッチンにしたい、という希望もありました。建物の計画としては、LDKを中心として、リビングに大きな窓を設置することにしました。ダイニングやキッチンからも、その窓を通して景色が望めるようにしました。キッチンはオープンキッチンとしました。キッチンとワークテーブルが一体となっています。キッチンとワークスペースを一体とすることで、ワークテーブルが、食事をするテーブルや、キッチンの作業台の一部にもなるこの形を提案しました。
また、建主が高さの低い植栽を沢山植えることが好き、ということから、リビング以外のすべての窓は、床から高さ60センチまでの窓となっています。各部屋から、小さな植栽が連続的に見えるよう、窓を配置しています。現在は、植栽が植わっていませんが、数年をかけて植栽が植わり、最後は建物が低い植栽で囲われる、というイメージで設計しています。この建物は住み始めてから、徐々に完成へと向かっていく住宅設計となっています
| 用途 | 専用住宅 |
|---|---|
| 家族構成 | 夫婦+子供2人 |
| 場所 | 徳島県板野郡 |
| 敷地面積 | 218.6m²(66.13坪) |
| 建築面積 | 85.3m²(25.80坪) |
| 延床面積 | 81.3m²(24.59坪) |
| 構造 | 木造 |
| 階数 | 地上1階 |
| 竣工年 | 2013年 |
| 写真撮影 | 藤原・室建築設計事務所 |
出版/受賞
- 2013年 01月
- LIXILメンバーズコンテスト2013 地域最優秀賞
This house is located in a residential neighborhood surrounded by fields of rice and other crops. The client asked us to design a house that uses the great view from the site. We proposed to create a big window in the living room at the centre of the house. One can also enjoy the view from the window from the dining room and the kitchen. A worktable is attached to the kitchen, which can be used for both dining and cooking. Aside from the main window in the living room, we made all the other windows not taller than 60cm, since we knew that the client loves having short plants in their garden. We also designed the layout of windows carefully so that they can enjoy the view to the garden from different parts of the house.
| Use | residence |
|---|---|
| Family | a couple with two children |
| Location | Tokushima Pref. |
| Site Area | 218.6 sqmt |
| Building Area | 85.3 sqmt |
| Total Floor Area | 81.3 sqmt |
| Structure | wooden |
| Stories | 1 |
| Year | 2013 |
| Photographer | FujiwaraMuro Architects |
Publishing / Award
- January 2013
- LIXIL MENBERS CONTEST 2013














