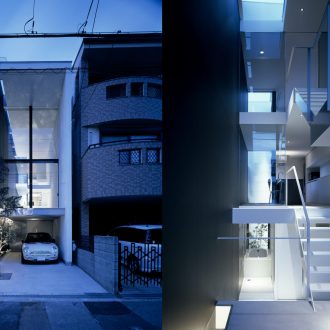KKDC Japan KKDC Japan
京都駅から徒歩圏内、南側に位置する小さい敷地に、韓国に本拠地を置く照明メーカーである、KKDCの日本支店の社屋新築の計画でした。
1階は事務所フロア、2階ショールーム、3階にはゲストルームを兼ねたフロアという構成となっています。
建物の用途は事務所とショールームですが、商品をショールームのみに展示というのではなく、建物全体でKKDCとしての商品コンセプトを表現出来ることをクライアントは希望されました。
KKDCの主力商品の一つにライン照明があり、外観にライン照明を取り入れることで商品と建築のコンセプトが一体となるかたちを考えました。
そこで積み重なる3つのボックスを、奥行き方向に前後にずらすことで事務所然とした典型的な外観を崩しながら、ボックス同士のズレの間に照明スリットを設け、ライン状に光が漏れることで、ズレに意味を持たせるとともに照明メーカー社屋としての特徴を作る計画をしました。
内部は随所に照明が組み込まれ、照明デザイナーが計画したライン照明やダウンライト、またペンダントライトなどが散りばめられました。
ライティングの面白さを内外で眺めることが出来る建築です。
| 用途 | オフィス |
|---|---|
| 家族構成 | その他 |
| 場所 | 京都府京都市 |
| 敷地面積 | 63.01m²(19.06坪) |
| 建築面積 | 37.68m²(11.40坪) |
| 延床面積 | 105.23m²(31.83坪) |
| 構造 | 鉄骨造 |
| 階数 | 地上3階 |
| 竣工年 | 2021年 |
| 写真撮影 | 矢野紀行(矢野紀行写真事務所) |
This Japan branch office for KKDC, a lighting company headquartered in South Korea, sits on a small lot within walking distance of Kyoto Station, on the south side of the tracks. The office occupies the first floor, with a showroom on the second floor and a guest room on the third. In addition to displaying products in the showroom, the client wanted the building itself to express its business identity. We succeeded in integrating architectural and product concepts by incorporating one of KKDC’s core products—linear lighting—into the architecture.
The building is comprised of three stacked boxes. By offsetting the boxes on each level forward and backward, we were able to disrupt the typical exterior appearance of an office and open up space to insert lighting in the margins between the boxes. These lines of light give meaning to the offset design while also giving the building an identity fitting for a lighting company. Linear lights, downlights, pendant lights, and other types of lighting are also woven throughout the interior. The building offers many opportunities both inside and out to appreciate the appeal of great lighting.
| Use | office |
|---|---|
| Family | the others |
| Location | Kyoto Pref. |
| Site Area | 63.01 sqmt |
| Building Area | 37.68 sqmt |
| Total Floor Area | 105.23 sqmt |
| Structure | steel |
| Stories | 3 |
| Year | 2021 |
| Photographer | Toshiyuki Yano (Toshiyuki Yano Photography) |


























