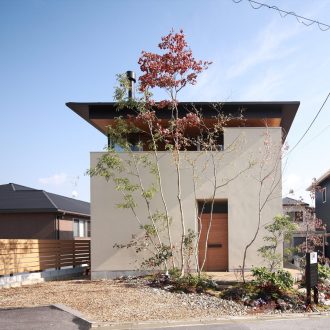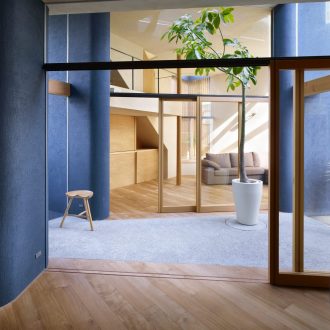神戸北の家 House in Kobe North
敷地はある分譲地の端に位置しています。土地探しからのお付き合いで、分譲地の数ある候補の中から、敷地を選んでいきました。この敷地の利点として、建物北側に比較的建物が建ちにくい状況で、街区の中で敷地が高い場所に位置しているということでした。将来、敷地周囲には建物が建ち並ぶことが予想されるなかで、プライバシーが保ちやすいのではないか、と考えたからです。
敷地は変形地。その形状にならって三角形の建物としました。建物内部からは、敷地北側の高台を望めます。
1階には子供室、寝室、洗面、浴室、2階にはLDKを配置し、ダイニングとリビングからは、大きな窓から北側の眺望が望めます。3階には和室の客間があり、建築後、寝室やリビングとしても活用されています。
キッチンは、L字配置のオープンキッチン。キッチンにはこだわりがあり、比較的大きなキッチンとなっています。景色を見ながら調理を楽しんだり、家族と会話しながら調理をしたり、友人を招いて一緒にキッチンを使ったりと、家の中心にキッチンがある。そのような住まいとなっています。
| 用途 | 専用住宅 |
|---|---|
| 家族構成 | 夫婦+子供2人 |
| 場所 | 兵庫県神戸市 |
| 敷地面積 | 244.60m²(73.99坪) |
| 建築面積 | 42.37m²(12.82坪) |
| 延床面積 | 97.64m²(29.54坪) |
| 構造 | 木造 |
| 階数 | 地上3階 |
| 竣工年 | 2014年 |
| 写真撮影 | 藤原・室建築設計事務所 |
出版/受賞
- 2017年 08月
- Archidailyに掲載されました
- 2017年 08月
- desighboomに掲載されました
- 2017年 02月
- DIVISAREに掲載されました
- 2016年 10月
- 大阪ガス「住まう」vol60アイデアあふれるユニークな住まい
The site for this project is located at the corner of building lots provided by cutting through a hilly topography. The ground level of this site is higher among other lots, and next to the site in the north side of the building is a slope of a designated green area of the building lots.
According to the site with irregular shape, the building is configured in a triangular form. From the inside of the building, exterior view is provided to the slope covered with greenery on the north side of the lot.
A bedroom, a room for children, a lavatory, and a bathroom are allocated on the 1st floor, while a living room, a dining room, and a kitchen are gathered on the 2nd floor. Large windows of the dining room and the living room allow clear view to the north side of the lot. The 3rd floor houses a guest room in a traditional Japanese style, which can be also used as a bedroom or a living room.
The kitchen has an open layout with L-shaped configuration, which allows this space to become the center of this house by enjoying cooking while seeing the scenery, or having conversation with family members while cooking, or inviting friends and cooking together at the kitchen.
| Use | residence |
|---|---|
| Family | a couple with two children |
| Location | Hyogo Pref. |
| Site Area | 244.60 sqmt |
| Building Area | 42.37 sqmt |
| Total Floor Area | 97.64 sqmt |
| Structure | wooden |
| Stories | 3 |
| Year | 2014 |
| Photographer | FujiwaraMuro Architects |
Publishing / Award
- August 2017
- Archidaily
- August 2017
- desighboom
- February 2017
- DIVISARE
- October 2016
- OSAKAGAS














