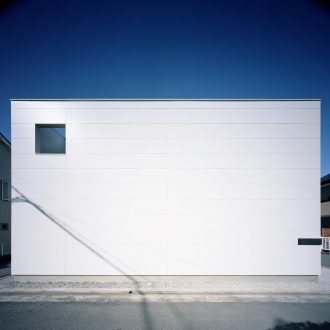甲子園の家 House in Koshien
建築当時、前面道路が幅2メートルほどしかなく、そこに至る手前の道
路も狭く、資材搬入が困難な敷地でした。
道路からは周囲の家々の生活感が感じられたので、道路もこの住ま
いのアプローチのひとつというイメージを持ちました。
そこで、「道路⇔敷地内路地⇔室内廊下がつながるイメージを持つ住
まい」を計画できないかと考えました。
敷地中央に道路と繋がる路地を設け、左右に建物を配置。路地部分
を庇で覆うことで、内外が曖昧につながるよう形にしています。
1階はLDKと水回り、2階は個室があります。
家の中は通路が横断し、隣地の様子が垣間見えることで、周囲とつな
がりを感じさせる住まいとなっています。
| 用途 | 専用住宅 |
|---|---|
| 家族構成 | 夫婦+子供2人 |
| 場所 | 兵庫県西宮市 |
| 敷地面積 | 70.19m²(21.23坪) |
| 建築面積 | 41.97m²(12.70坪) |
| 延床面積 | 81.27m²(24.58坪) |
| 構造 | 木造 |
| 階数 | 地上2階 |
| 竣工年 | 2021年 |
| 写真撮影 | 平桂弥(studioREM) |
出版/受賞
- 2025年 04月
- 日本の設計事務所4位にランクされました
- 2024年 05月
- C3に掲載されました
- 2022年 12月
- アーキテクチャーフォトに掲載されました
- 2022年 11月
- DIVISAREに掲載されました
- 2022年 10月
- Archidailyに掲載されました
At the time of construction, the street that this lot sits on was only about two meters wide, and the street leading there was narrow as well, making transportation of construction materials difficult. Because the street had a lived-in feeling from the neighboring houses, we envisioned it as an extended approach to the house we were building. We wanted to create a smooth flow from the street to a path on the property to hallways inside the house.
In our design, the road connects to a path running through the center of the lot, with buildings on either side. Eaves cover the path, blurring the boundary between exterior and interior. The living/dining/kitchen area and bath is on the first floor, with bedrooms on the second floor. A passage cuts across the house, offering glimpses of neighboring properties and creating a sense of connection with the community.
| Use | residence |
|---|---|
| Family | a couple with two children |
| Location | Hyogo Pref. |
| Site Area | 70.19 sqmt |
| Building Area | 41.97 sqmt |
| Total Floor Area | 81.27 sqmt |
| Structure | wooden |
| Stories | 2 |
| Year | 2021 |
| Photographer | Katsuya Taira (Studio REM) |
Publishing / Award
- April 2025
- Architizer
- May 2024
- C3
- December 2022
- House in Koshien
- November 2022
- DIVISARE
- October 2022
- Archidaily
















