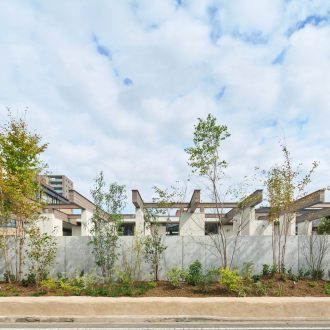町田の家 House in Machida
クライアントは住まいとする地域もまだはっきりと決まらないなか、弊社にお問い合わせをいただき、敷地探しからのお付き合いとなりました。
次第に景色の良い敷地を探す傾向となり、いくつかの候補地をみてゆくなか、この町田の山手の敷地に決まりました。
この敷地は高台ということから、人の目線の高さから空を眺めることが出来、見下ろすと家並みが広がり、とても景色の楽しめる立地でした。
快晴なときには、遠くに富士山の頭がのぞいています。そのような景色が望める立地のなか、どのようにその景色を取り込んだような建築を提案してゆくか、考えました。
木々の隙間から差し込むような、いろいろな方向からの光、その隙間から覗く景色とともに日常を過ごすことができるといいのかなあ、という思いから計画を進めてまいりました。
内部の様子をまとめるに従い、外観が形成されていきました。壁の切れ間から覗く景色、入り込む光を検討し、まばらな壁がまとわりつくような外観デザインとなりました。
プランは、1階に玄関土間、個室、水回り、2階は居間となっており、1,2階が緩く繋がりをもったスキップフロア形状となっています。玄関土間に設置された薪ストーブは、建物の平面図に合わせ形状をデザインし製作していただきました。
キッチンも建物の雰囲気に合わせ形を作ってもらっています。たたずむ場所ごとに空間の景色や、そこから覗く外の景色も楽しめる家となったかと思います。
| 用途 | 専用住宅 |
|---|---|
| 家族構成 | 夫婦+子供2人 |
| 場所 | 東京都 |
| 敷地面積 | 122.30m²(37.00坪) |
| 建築面積 | 46.22m²(13.98坪) |
| 延床面積 | 87.33m²(26.42坪) |
| 構造 | 木造 |
| 階数 | 地上2階 |
| 竣工年 | 2024年 |
| 写真撮影 | 平桂弥(studioREM) |
出版/受賞
- 2026年 01月
- 渡辺篤史の建もの探訪
- 2024年 10月
- アーキテクチャーフォトに掲載されました
The site is an irregularly shaped corner plot on a slope. A retaining wall stands along the boundary line of the adjacent land to the east, which slopes down towards the south, so the roof of the neighbor's house is visible. While the view opens up in the direction of the front road, visibility from the road caused concern, given its location halfway up the slope.
We created a place to live that would harmonize with the various surrounding environments in each direction and the irregular site shape while aiming for an appearance that would blend in with the retaining walls that fold and bend along the site boundary. We started the project with the idea of providing a living environment where the family could spend their daily life surrounded by the light coming in from all directions like sunlight filtering through the trees and the scenery peeking through the gaps.
The bedroom and bathroom are on the first floor, and the LDK (living/dining/kitchen) on the second floor has floors split into three levels with different ceiling heights to meet the north side slant line restriction and road slant line restriction and arranged the required functions.
The angle and height of the walls are adjusted so that passersby cannot see into the house from the street, while the residents can enjoy a view of the sky and trees from the inside. A veranda and large openings are positioned in the direction with a good view overlooking the top of Mt. Fuji in the distance.
The position of the hanging walls and the height of the ceiling are aligned with the window frames so that one can see the views and the incoming light through the gaps in the walls, and the interior finishes are switched between lauan plywood and wallpaper to highlight these views. We designed the wood stove installed on the earthen floor area at the entrance and the kitchen on the second floor to match the building's shape.
We carefully coordinated the structure and finishing materials so one could feel the presence of the individual walls inside the house. The configuration of the separate walls clinging together helps connect the irregular plot shape with the split-level section of the building.
In this house, depending on where you are, you can enjoy the changes in the scenery of the spaces and the landscape outside.
| Use | residence |
|---|---|
| Family | a couple with two children |
| Location | Tokyo Metropolis |
| Site Area | 122.30 sqmt |
| Building Area | 46.22 sqmt |
| Total Floor Area | 87.33 sqmt |
| Structure | wooden |
| Stories | 2 |
| Year | 2024 |
| Photographer | Katsuya Taira (Studio REM) |
Publishing / Award
- January 2026
- Astushi Watanabe
- October 2024
- architecturephoto

























