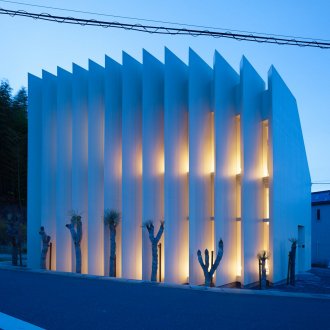松原の家 House in Matsubara
大阪の南の方に位置する河内松原の狭小地に建つ住宅。道路幅員が3.2メートルと2.75メートルに面する角地。どちらも幅員が4メートルに満たないので、道路後退をしないといけない。敷地が2辺に渡って削られる。そして鈍角である角地部分が道路隅切される。角地の頂点から2つの道路に向けて2メートルの範囲が道路になるので敷地が削られる。それで実際に建てられる敷地は約14坪になる。その坪数に対して建ペイ率70%であるが、容積率は160%。また、高さ方向にも道路2方向に対して道路斜線がかかる。十分には3階は建てづらい。
法的な内容も、敷地条件、気候、環境と同列に考えてみる。厳しい気候条件だ、といって住宅設計を考えるのと、厳しい法的条件だ、というのは計画を考える上では同じで、一つの考えるきっかけだと思う。今回は気候などではなくて、法規が厳しい。
居間部分は、敷地が後退されたぶん、外から見る景色は道路2面に沿って景色が開放されて、広く感じることができた。
どうしてここまでして小さな敷地に家を建てる必要があるのか、と思う人もいるかもしれない。それには不純であれ共感できる内容であれ、いろいろな答えがあるので、ずっと考え続けることになると思うのだけど、出来上がると、小さな、落ち着いた空間が出来上がり、そういった小さくていい場所をつくる可能性は感じている。この松原の家も、そんな場所がところどころにある家づくりになった。
外観の仕上げは、チタン亜鉛合金を葺いている。経年変化により深みが出る素材である。また、松原は金網工場の多い町でもあり、この建物にも外壁に突き出してフレームを造り、そこに金網を張って、外観に金網の素材を取り入れると共に、窓に対しての防虫網としても機能させている。
| 用途 | 専用住宅 |
|---|---|
| 家族構成 | 夫婦+子供1人 |
| 場所 | 大阪府松原市 |
| 敷地面積 | 46.43m²(14.05坪) |
| 建築面積 | 30.43m²(9.21坪) |
| 延床面積 | 73.50m²(22.23坪) |
| 構造 | 鉄骨造 |
| 階数 | 地上2階 |
| 竣工年 | 2012年 |
| 写真撮影 | 矢野紀行(矢野紀行写真事務所) |
出版/受賞
- 2020年 05月
- MINI HOUSE Nemo Factory
- 2013年 04月
- Archidailyに掲載されました
- 2013年 04月
- DIVISAREに掲載されました
- 2013年 03月
- desighboomに掲載されました
- 2013年 01月
- MBS「住人十色」年始特番
- 2012年 09月
- MBS「住人十色」削りに削られた! ダイヤモンド型9坪ハウス
A residence standing on a narrow corner lot in the southern part of Osaka.
The client wished for a music room for his wife, who teaches gospel music, and a place where many friends could gather. Due to strict regulations because of the narrow width of the road, the site area was limited to 47 m2 but we tried to adjust the form as much as possible in configuring the interior.
We put the music room on the first floor and the bathroom is found on the way up to the 2nd floor. The 2nd floor is a skip floor and the dining room contains a large built-in table. The open windows lining the entire circumference of the road-side wall were planned with the idea that houses crowded together form one kind of scenery.
Seated at the bench of the dining room table, the sky expands, whereas standing in the living room one can view the houses standing in a row like a landscape. Of the living room, the client exclaimed, “When the children sing songs and such it is as though they are performing on stage.” This was an added bonus of the room.
The 3rd floor, in which the bed room and child’s room are positioned, has a ceiling shaped like an attic due to building regulations. Above the child’s room is a small rooftop space, added at the strong request of the client. From the rooftop, one can view the annual fireworks display.
We finished up the exterior with a titanium zinc alloy because we thought the feel of the material matched the geometrical shape of the house. The city of Matsubara has many wire mesh factories. In fact, the factory adjoining the property is run by the client’s parents so we wanted to use wire mesh as well. We created window frames that project outwardly, to which we affixed the wire screen, enabling us to include the raw material in the façade while at the same time functioning as an insect net.
| Use | residence |
|---|---|
| Family | a couple with a child |
| Location | Osaka Pref. |
| Site Area | 46.43 sqmt |
| Building Area | 30.43 sqmt |
| Total Floor Area | 73.50 sqmt |
| Structure | steel |
| Stories | 2 |
| Year | 2012 |
| Photographer | Toshiyuki Yano (Toshiyuki Yano Photography) |
Publishing / Award
- May 2020
- MINI HOUSE
- April 2013
- Archidaily
- April 2013
- DIVISARE
- March 2013
- desighboom
- January 2013
- jyunintoiro
- September 2012
- jyunintoiro















