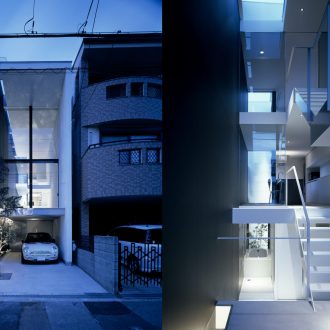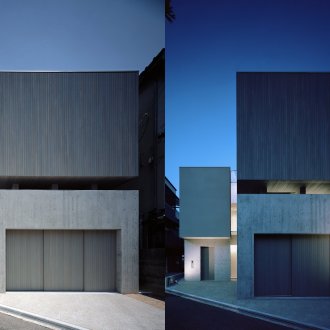南田辺の家 House in Minami-tanabe
間口3.75m、奥行き16.92mという細長い敷地に、もともとあった長屋を解体し建て替えた住宅です。
敷地の特徴を踏まえ奥行の視線を生かすよう計画した内部の構成は、分節されたフロアがスキップフロア状に地下1階地上3階と重層することで視線が様々な方向に抜けるよう工夫しています。
地下1階は多目的ルーム、1階は玄関ホール、2階はLDK、デスクスペース、3階に浴室等水回りと個室、そして屋上となります。
分節されたフロア間のあちこちに階段を配置することで上下方向の動線を複数設け、単調な移動ではなく家の中をぶらぶらと回遊するイメージを形にしてみました。
家の中のどこかで立ち止まったり、座ったりしながら、家の中の景色を眺める。外の景色を眺めにくい住宅地で、屋内を風景の一つととらえて、ただ過ごす空間をいうよりも時間を考えたいと思い計画しました。
一方、ファサードは、ステンレスチェーンのカーテンで全面を覆うことで、閉じると柔らかく視線を遮り、開けると十分な解放感が
得られるようにしています。ステンレスチェーンのカーテンは金属の硬い雰囲気と思われがちですが、建物という大きなスケールレベルにあると、風になびき、意外にも柔らかな印象を与えてくれます。このおかげで、日中は日の光を取り入れながら外部からの視線を柔らかく遮り、夜は室内の光を受けキラキラと輝く光のヴェールが現れます。
| 用途 | 専用住宅 |
|---|---|
| 家族構成 | 1人 |
| 場所 | 大阪府大阪市 |
| 敷地面積 | 63.45m²(19.19坪) |
| 建築面積 | 41.49m²(12.55坪) |
| 延床面積 | 92.36m²(27.94坪) |
| 構造 | 鉄骨造 |
| 階数 | 地上3階/地下1階 |
| 竣工年 | 2016年 |
| 写真撮影 | 矢野紀行(矢野紀行写真事務所) |
出版/受賞
- 2022年 02月
- 一生使える事典住宅のリアル寸法
- 2021年 03月
- NY TIMES(ニューヨーク・タイムズ)
- 2021年 02月
- VERTICAL LIVING
- 2020年 05月
- MINI HOUSE Nemo Factory
- 2019年 11月
- 現代住宅の納まり手帖 彰国社 / 日本
- 2019年 11月
- 建築知識2019年8月号
- 2018年 10月
- MODERNLIVING モダンリビングNo.241
- 2017年 11月
- 住宅特集2017年11月号
- 2017年 05月
- Archidailyに掲載されました
- 2017年 04月
- Dezeenに掲載されました
- 2017年 04月
- アーキテクチャーフォトに掲載されました
The existing row house on this long, narrow property measuring 3.75 m across and 16.92 m deep was torn down to make way for a new residence. The design adapts to the distinctive site by playing up deep lines of sight. Segmented split-level floors overlap with one basement and three above-ground floors, providing visual outlets in a number of directions. The basement contains a multi-purpose space, the first floor an entryway, the second floor a combined living-dining-kitchen area and desk space, the third floor bedrooms and bathrooms, and above that there is a rooftop area.
Scattered staircases connecting the split-level floors create multiple up-down circulation routes, giving form to an image of wandering through the house rather than moving monotonously within it. The nature of the site is ill-suited to gazing at exterior views, so we approached the interior as a landscape of its own. Residents are able to stand or sit at various spots inside the house and enjoy this interior landscape. The idea was not simply to design a place for spending time but rather to think about time.
Outside, a stainless-steel chain curtain hangs across the façade. It can be closed to gently deflects prying eyes or opened to provide a feeling of expansiveness. While people tend to associate stainless steel curtains with the hardness of metal, when used on a building-sized scale, they flutter in the wind and convey a surprisingly soft impression. The result is a façade that lets in light while maintaining privacy during the day, and at night turns into a glittering veil illuminated by the interior lighting.
| Use | residence |
|---|---|
| Family | a single-person |
| Location | Osaka Pref. |
| Site Area | 63.45 sqmt |
| Building Area | 41.49 sqmt |
| Total Floor Area | 92.36 sqmt |
| Structure | steel |
| Stories | 3/B1 |
| Year | 2016 |
| Photographer | Toshiyuki Yano (Toshiyuki Yano Photography) |
Publishing / Award
- February 2022
- Real dimensions of the size encyclopedia house usable throughout the life
- March 2021
- The New York Times
- February 2021
- VERTICAL LIVING
- May 2020
- MINI HOUSE
- November 2019
- Gendaijutakunoosamaritecho Shokokusha / Japan
- November 2019
- ketikutishiki
- October 2018
- MODANLIVING
- November 2017
- JYUTAKU
- May 2017
- Archidaily
- April 2017
- Dezeen
- April 2017
- architecturephoto















