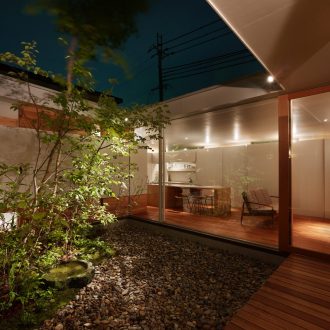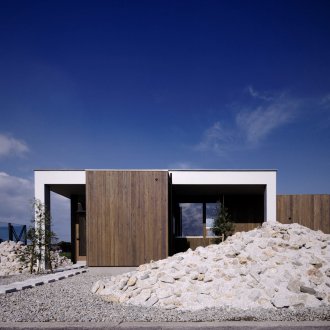向洋の平屋 House in Mukainada
広島市郊外の住宅街に建つ平屋の住まいです。 建築主は仕事の引退を機会に、畑として利用していた土地に、老後の住まいを建てることに。 住まいの希望としては、夫婦2人が暮らせ、植栽を育てることを楽しめる家としたい。 将来雑貨屋にもなり、ギャラリーやワークショップができる大きな空間があり、大きなテーブルを家の真ん中に置きたい、ということでした。 そのような希望から、住まいの外に並木道がある家を提案しました。 建物の外に、家と繋がる幅広い土間をつくり、その土間の中や周囲に草花や木を植えることで、小さな並木道がある住まいです。 並木道は住まいと円形に繋がっています。 また、元々あったミモザの木に愛着があるとのことで、それを生かした計画としています。 敷地の道路側に広がる眺望、南面からの採光と、隣地からのプライバシーのバランスを考え、建物配置を少し斜めに配置しています。 人が集まることを考え、キッチンはオープンに。 書斎も建具を開けるとリビングダイニングと一体になり、広く使えるようになっています。 建築後、近くに住む建築主の父や母、お子さんなど、皆が集う家となっているそうです。 これから、植物の成長とともに、住まいの様子も変化することを楽しみにしています。
| 用途 | 専用住宅 |
|---|---|
| 家族構成 | 夫婦 |
| 場所 | 広島県広島市 |
| 敷地面積 | 329.14m²(99.56坪) |
| 建築面積 | 82.81m²(25.05坪) |
| 延床面積 | 76.04m²(23.00坪) |
| 構造 | 木造 |
| 階数 | 地上1階 |
| 竣工年 | 2015年 |
| 写真撮影 | 矢野紀行(矢野紀行写真事務所) |
出版/受賞
- 2020年 10月
- SUUMO注文住宅 兵庫で建てる
- 2020年 08月
- Creative House Publisher Nemo Factory/ Housing Culture
- 2017年 10月
- MODERNLIVING モダンリビング№235
- 2017年 04月
- アーキテクチャーフォトに掲載されました
- 2017年 03月
- Dezeenに掲載されました
- 2017年 01月
- Archidailyに掲載されました
- 2017年 01月
- desighboomに掲載されました
- 2016年 12月
- MARK♯65 オランダの建築雑誌
- 2016年 01月
- ひろしま住まいづくりコンクール2016 優秀賞
House in a residential area of Hiroshima, Japan.
Clients desired a house suitable for an elderly couple where gardening could be enjoyed. They also wanted a large space to be able to run a variety store and host a gallery or workshop in future.
Therefore, we proposed a house with a planted walkway outside of the house. Outside of the house, we created wide rounded-shape earthen floor (doma) connected to the house. By planting flower and trees in and around the earthen floor (doma), the walkway appears.
Making the most of existing mimosa trees, the house is located diagonally to the site with consideration given to a view of mountains on the road side, daylight from the south and misalignment of eye lines from adjacent lands.
After the completion, the house becomes a gathering place for people, including parents and children of the owners living nearby. The atmosphere of the house will continue to change as the plants grow.
| Use | residence |
|---|---|
| Family | a couple |
| Location | Hiroshima Pref. |
| Site Area | 329.14 sqmt |
| Building Area | 82.81 sqmt |
| Total Floor Area | 76.04 sqmt |
| Structure | wooden |
| Stories | 1 |
| Year | 2015 |
| Photographer | Toshiyuki Yano (Toshiyuki Yano Photography) |
Publishing / Award
- October 2020
- SUUMO 20201020
- August 2020
- Creative House Publisher Nemo Factory/ Housing Culture
- October 2017
- MODANLIVING
- April 2017
- architecturephoto
- March 2017
- Dezeen
- January 2017
- Archidaily
- January 2017
- desighboom
- December 2016
- MARK♯65
- January 2016
- hiroshima















