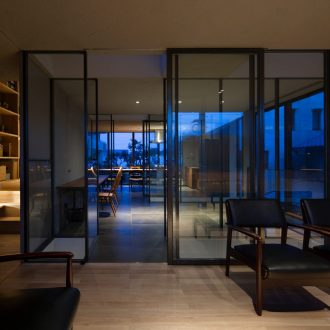北野田の家 House in Kitanoda
土地探しから進んだプロジェクトです。
幾つかの候補の土地を見てまわり、最終的には分譲地のくの字型に変形した土地を購入しました。
将来的には、ご両親が同居したり、宿泊しやすいようにという希望でした。
そこで、くの字の土地形状を生かして、くの字の中央に土間を配置し、その一方にはLDKと寝室、もう一方には子供室や客間を配置しています。ちょうど建物が折れ曲がる具合が、それぞれのプライバシーと緩やかなつながりを生み出しています。
敷地の南面には、隣の建物が迫っている状況でしたが、デザインを工夫することで、2階からの光を1階のLDKまで届くようにしています。そのためLDKの窓を閉め切っていても、日中は十分明るさを確保でき、落ち着いた雰囲気の中、家族が時間を過ごすことができます。
| 用途 | 専用住宅 |
|---|---|
| 家族構成 | 夫婦+子供1人 |
| 場所 | 大阪府堺市 |
| 敷地面積 | 166.53m²(50.38坪) |
| 建築面積 | 62.57m²(18.93坪) |
| 延床面積 | 109.05m²(32.99坪) |
| 構造 | 木造 |
| 階数 | 地上2階 |
| 竣工年 | 2012年 |
| 写真撮影 | 藤原・室建築設計事務所 |
出版/受賞
- 2020年 11月
- 建築知識2020年12月号
This house is located in a residential neighborhood on an L-shaped plot. We designed the house to fit in the shape of this land, and to make it bright and comfortable. In the center, the tiled-floor stretches out along the L-shape which divides the house into two parts. There is a kitchen, dining space, and a bedroom on the one side, and a guest room and kids' room on the other side. The tiled floor in the center keeps the right amount of privacy and provides a relaxed connection between the two sides. Although the lot is closely bordered on the south side by a neighboring property, light pours in between the posts (which pierce both floors) and beams, reaching the ground floor. This natural light from the second floor means that even when the blinds are closed on the ground floor, it feels bright and airy. The beams across the house create a view in the interior.
| Use | residence |
|---|---|
| Family | a couple with a child |
| Location | Osaka Pref. |
| Site Area | 166.53 sqmt |
| Building Area | 62.57 sqmt |
| Total Floor Area | 109.05 sqmt |
| Structure | wooden |
| Stories | 2 |
| Year | 2012 |
| Photographer | FujiwaraMuro Architects |
Publishing / Award
- November 2020
- kenchikutisiki















