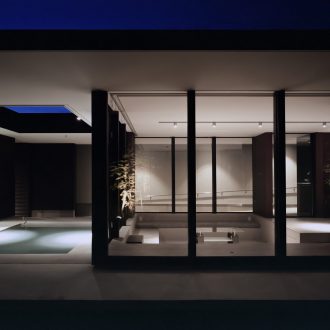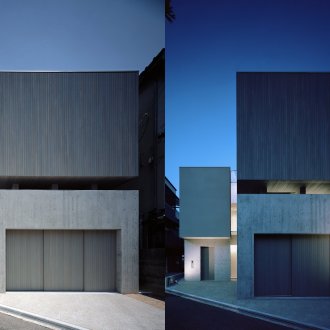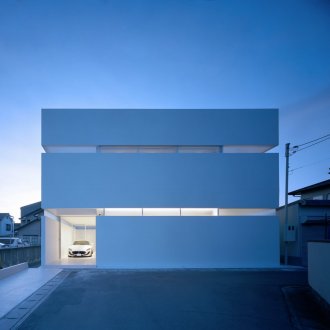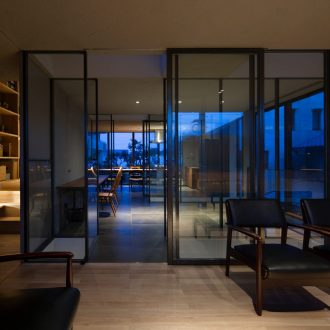昭和町の家 House in Showacho
長屋の一戸分(17.89m×3.94m)の、間口が狭く、奥行きのある敷地に建物はある。
都心とはいえ、附近は昔から住んでいる人が多く、落ち着きのある街である。
そのような状況に対して閉じるのでは無く、前面道路方向を景色として受け入れる住宅を設計した。
計画においての大きな問題点は、狭小の長細い形状の敷地に家を建てると、内部の有効幅は3mを切る位しか取ることができないことであった。その条件を元に、前面道路も含めた空間をいかに利用して住まいに広がりを感じさせ、道路側から敷地奥側までの連続感を感じさせることができるかを、何度もスタディーしていった。
主たる解決は、断面的な空間構成であった。南に面する道路側から→“モッコクの樹” →"天井高さが5.6mあるリビング”→"吹き抜けと階段スペース”→"各部屋を地下から3階まで4層に重ねる空間構成”→"小さな外部吹抜け”を順に設けた。そして、フロアをスキップフロアとし、ずれを生じさせることで、後方の部屋からの視線が道路側まで抜け、室内の様子が外部から連続しているような、都市と繋がり感のある建物を実現することができた。
建物のディテールは、建物の長手方向に対しての連続感や透明感を高めることを検討した。階段を、建物の中心にしながらも、視線の抜けを確保した。部屋の仕切りにはガラスを使用し、床や天井にスリットを作り、外部からの連続感を出している。
都市部の狭小敷地での計画の場合、一般的には敷地いっぱいに建物を建て、建蔽率をクリアする為に中庭を設けることで、内部に広がりとプライバシーを保つ、といった方法がよく取られる。そのような計画の場合、道路側である都市側は壁が主体となり、圧迫感が感じられるファサードとなる。
昭和町の家においては、建物前面部分から控えたところに植栽を植え、それを内部からも見えるようにする、というところから、都市側を意識することがはじまり、建物内部からファサードまでを形成している。
| 用途 | 専用住宅 |
|---|---|
| 家族構成 | 夫婦 |
| 場所 | 大阪府大阪市 |
| 敷地面積 | 70.44m²(21.31坪) |
| 建築面積 | 42.61m²(12.89坪) |
| 延床面積 | 108.35m²(32.78坪) |
| 構造 | 鉄骨造 |
| 階数 | 地上3階 |
| 竣工年 | 2008年 |
| 写真撮影 | 矢野紀行(矢野紀行写真事務所) |
出版/受賞
- 2015年 08月
- GREEN(台湾の建築雑誌)
- 2014年 06月
- 「Extreme Homes」アメリカのTV番組
- 2013年 12月
- NEW URBAN HOUSES(Links Book)スペインの建築書籍
- 2011年 03月
- 住まうvol44建築家と一緒につくる家
- 2010年 11月
- MODERN LIVING モダンリビング9・10月号庭のある家
- 2010年 08月
- Archidailyに掲載されました
- 2010年 04月
- ジャパンデザイン/グッドデザインアワード・イヤーブック〈2009‐2010〉
- 2010年 01月
- 住まいの環境デザイン・アワード2010 大阪ガス特別賞
- 2010年 01月
- MODERN LIVING モダンリビング 2010年9月号
- 2010年 01月
- 第2回建築人賞奨励賞
- 2010年 01月
- アメリカ建築家協会国際コンペ Newark Visitor’s Center International Design Competition ファイナリスト
- 2009年 01月
- グッドデザイン賞
- 2008年 01月
- ダイキンエアスタイルコンテスト2008特別賞
Showa-cho is a quiet place even though it is downtown. There are many people residency from a long time ago. The design of the residence has a narrow frontage, which is a part of a row house (17.89m x 3.94m). The design of the residence is that the street in front of the house could be a part of scenery rather than to be closed towards the street.
A big problem in the progress of the planning was that it could take only less than 3 meters for effective flange width inside when it was built in such a long narrow lot. According to this condition, it was studied many times on how it could have an expansive feeling and continuity from the street side to the end of the back of the house.
The main solution was to use cross section construction. From the south side that faces the street, a tree (Ternstroemia gymnanthera) was planted. The living room has 5.6m of ceiling height, "stairwell and stairs spaces", "4 layers of construction from basement to 3rd floor each rooms", "a small outside stairwell". Each floor is not piled up, but adopted the skip floor method, which made a gap. This method made it possible to see the outside street from the back rooms so, that it could be unified with outside of the house and create a larger atmosphere.
Despite the stairs being in the center of the house it is not blocking the view of outside. Glass was used for every partition wall. Slits were also made on the floors and ceilings. From these effects, the house can be unified with the outside and therefore create a larger atmosphere within the house.
In general, when constructing on a small plot of land, planning tends to take on the idea of making the property spacious, but keeping privacy inside within the property. In such a case, the façade would normally be built with a wall, but then it would create an enclosed and pressured atmosphere. Since the Showa-cho property is a small plot of land, the house was constructed with a courtyard to follow the building coverage ratio by using almost all of ratio.
In this case, the house in Showa-cho, deliberately included the city side to scenery and made façade by planting a tree in the space in front of the house that made it could be seen inside of the house, too.
| Use | residence |
|---|---|
| Family | a couple |
| Location | Osaka Pref. |
| Site Area | 70.44 sqmt |
| Building Area | 42.61 sqmt |
| Total Floor Area | 108.35 sqmt |
| Structure | steel |
| Stories | 3 |
| Year | 2008 |
| Photographer | Toshiyuki Yano (Toshiyuki Yano Photography) |
Publishing / Award
- August 2015
- GREEN
- June 2014
- 「Extreme Homes」
- December 2013
- NEW URBAN HOUSES(Links Book)
- March 2011
- sumau
- November 2010
- MODERN LIVING
- August 2010
- Archidaily
- April 2010
- good design
- January 2010
- OSAKAGAS AWARD
- January 2010
- MODERN LIVING
- January 2010
- architect
- January 2010
- Newark Visitor’s Center International Design Competition
- January 2009
- GOOD DESIGN
- January 2008
- DAIKIN CONTEST















