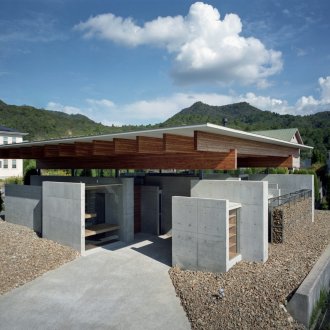高の原の家 House in Takanohara
奈良県の郊外、住宅地に建つ住宅。
コンクリートの門をくぐると、お皿に載った建物が見える。どこか、スケール感覚が崩れたお皿にキューブのチョコレートが載っている感じ。
まず。円形の階段を上がり、「お皿」に載る。そこから桜の庭を眺めながら玄関入口へと入る。
入ると1階はLDK。壁は外壁と同じ色が続く。居間や畳の小上がりからお皿の縁越しに庭を眺める。建物の隅が三角形に吹き抜け、トップライトから光が入り込む。天井は、2階が45°平面的に回転した四角形が入れ子状になっている形が感じられる。
2階の部屋には外壁に窓は無くトップライトで採光を取る。部屋の壁の窓を開けると、1階の吹き抜けと繋がる。
| 用途 | 専用住宅 |
|---|---|
| 家族構成 | 夫婦 |
| 場所 | 奈良県 |
| 敷地面積 | 199.3m²(60.29坪) |
| 建築面積 | 64.5m²(19.51坪) |
| 延床面積 | 82.0m²(24.81坪) |
| 構造 | 木造 |
| 階数 | 地上2階 |
| 竣工年 | 2013年 |
| 写真撮影 | 矢野紀行(矢野紀行写真事務所) |
This house is located in a quiet residential neighborhood. There was originally an old house that was going to be destroyed to make a new one. The client wanted this house as a second home, where they display things they have collected and spend the weekend relaxing. We proposed to design the house as a part of an exhibition. Inside the concrete gate, there is a house that looks like a cube of chocolate sitting on a plate, which confuses your sense of scale. You take the circular stairs to get on top of the plate, enjoying the garden with a cherry blossom tree, to enter the house. There is a collection of paintings in the living room, and you can also look out through the window from the raised tatami floor, which gives you a feeling that you are sitting on top of the plate.
| Use | residence |
|---|---|
| Family | a couple |
| Location | Nara Pref. |
| Site Area | 199.3 sqmt |
| Building Area | 64.5 sqmt |
| Total Floor Area | 82.0 sqmt |
| Structure | wooden |
| Stories | 2 |
| Year | 2013 |
| Photographer | Toshiyuki Yano (Toshiyuki Yano Photography) |















