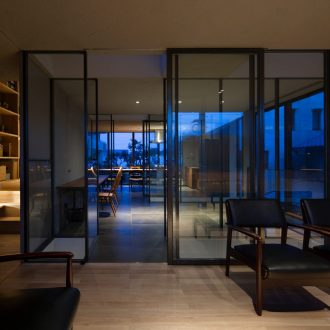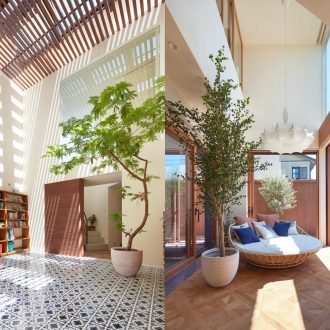天王寺の家 House in Tennoji
公道から細い私道を入り込んだ敷地に建つ2世帯住宅です。
都会でありながらも、南側は建物が建たない緑が広がる土地でした。考えてみると穴場的な面白みがある敷地。そこに従うように南の景色を取り入れた住宅を計画しました。
1階2階と個室を配置して、景色の広がる3階をワンルームとしました。南面は全面窓です。凝った空間構成は無いのですが、大阪の密集地を入り込んで。階段を上がるというプロセスを経てみるこの部屋を含んだ景色は、なにか不思議さを感じさせます。こういった敷地状況と建築がからんでつくられる感覚が、うまく現れた住宅となりました。
| 用途 | 専用住宅 |
|---|---|
| 家族構成 | 両親、夫婦+子供1人 |
| 場所 | 大阪府大阪市 |
| 敷地面積 | 103.44m²(31.29坪) |
| 建築面積 | 60.37m²(18.26坪) |
| 延床面積 | 202.34m²(61.21坪) |
| 構造 | 鉄骨造 |
| 階数 | 地上3階 |
| 竣工年 | 2009年 |
| 写真撮影 | 藤原・室建築設計事務所 |
出版/受賞
- 2010年 06月
- キッチンスタイル
Located down a narrow street in a residential district, the lot backs onto to a surprisingly large park, so that despite its densely developed surroundings it enjoys verdant vistas. The client requested a multigenerational house.
The first floor, which is for the client’s parents, is laid out so the park can be seen from any point inside. The client’s private rooms are on the second floor, with windows located above eye level to provide views of the sky while avoiding visibility from the park below. The third floor contains the living room, dining room, kitchen, and bath. To take advantage of the wide-open sky and greenery that are so unusual in a dense neighborhood like this, we lined the back of the house with rows of windows on all three floors. Even the bathroom has a large window looking out on the park so that the residents can enjoy the views while soaking in the tub. The house also has a rooftop terrace, which provides yet another place from which to appreciate the scenery.
| Use | residence |
|---|---|
| Family | |
| Location | Osaka Pref. |
| Site Area | 103.44 sqmt |
| Building Area | 60.37 sqmt |
| Total Floor Area | 202.34 sqmt |
| Structure | steel |
| Stories | 3 |
| Year | 2009 |
| Photographer | FujiwaraMuro Architects |
Publishing / Award
- June 2010
- Kitchen Style











