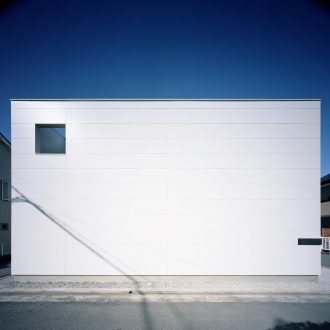塚口のサンルームの家 Sunroom House in Tsukaguchi
敷地は静かな住宅地、もともとご実家の古家が建っており、新築の建替え計画の依頼がありました。
大きな構成としては、建物を 2 つのボリュームに分けLDKと個室を分けて配置。
メインとなる空間はスキップフロアとすることで広く感じられるようになり、平面だけでなく 、断面的にもつながりを持たせることで、ダイニングやキッチンにいてもコミュニケーションが取れる構成となっています。
LDKにはサンルームが欲しいというクライアントからの要望があり、サンルームのかたちを検討することになりました。
建物のボリュームを抑えてコスト削減をしたいと思ったり、サンルームの楽しい見え方、過ごし方はないかと考えているうちに、宙に浮かしてみることを検討することとなりました。
建物中心部に位置する吊り下げられたサンルームは、サンルーム上のトップライトから入る光がガラスに反射し合って拡散し、サンルーム全体が輝き、また反射する光が部屋中の様々な床面、壁面の予測できない場所を照らし出します。
サンルームの中の植栽は下から見上げると、宙を浮いた不思議な見え方を楽しむことができます。
夜はサンルームのガラスの箱全体がランプのように光り、空間全体を照らしてくれます。
随所で鉄やコンクリートの仕上げが表れており、経年で表情が変わっていくのでそれもまた楽しみの一つです。
日々の生活においていろいろな家の見え方が発見できたり、過ごし方が生まれたりといった、独自性のある空間に仕上がったのかと思っています。
| 用途 | 専用住宅 |
|---|---|
| 家族構成 | 夫婦+子供3人 |
| 場所 | 兵庫県 |
| 敷地面積 | 109.22m²(33.04坪) |
| 建築面積 | 57.57m²(17.41坪) |
| 延床面積 | 105.61m²(31.95坪) |
| 構造 | 木造 |
| 階数 | 地上2階 |
| 竣工年 | 2024年 |
| 写真撮影 | 平桂弥(studioREM) |
出版/受賞
- 2025年 07月
- フジテレビ_わがままハウスGP
- 2025年 02月
- METALOCUSに掲載されました
- 2025年 02月
- archdailyに掲載されました
The site is in a quiet residential area where the client's family's old house originally stood, and we were asked to design a new building to replace the old one.
The overall composition splits the building into two volumes, with an LDK (living, dining, and kitchen area) and private rooms arranged separately.
The main space is designed with split floors to increase the sense of spaciousness, creating connections not only in the plane but also in the cross-section so that one can communicate with others in the dining room and kitchen.
In response to the client's request for a sunroom in the LDK, we studied its shape.
As we considered how to reduce the volume of the building, cut costs, make the sunroom look more inviting, and consider how people might spend time there, we decided to explore the idea of floating it in the air.
The suspended sunroom, located in the center of the building, reflects and diffuses the light from the top light above the sunroom onto the glass, making the entire sunroom glow, with the reflected light illuminating unpredicted areas on the various floors and walls throughout the room. The plantings in the sunroom can be viewed from below to enjoy the unusual appearance of floating in mid-air.
At night, the entire glass box of the sunroom glows like a lamp, illuminating the entire space.
The steel and concrete finishes are revealed in various places, and one can appreciate how their expressions change over time. This is one of the things to be enjoyed in this house.
The space we created has a unique atmosphere, and family members can discover various ways of viewing the house and spending time there in their daily lives.
| Use | residence |
|---|---|
| Family | a couple with three children |
| Location | Hyogo Pref. |
| Site Area | 109.22 sqmt |
| Building Area | 57.57 sqmt |
| Total Floor Area | 105.61 sqmt |
| Structure | wooden |
| Stories | 2 |
| Year | 2024 |
| Photographer | Katsuya Taira (Studio REM) |
Publishing / Award
- July 2025
- wagamama-house
- February 2025
- metalocus
- February 2025
- archdaily



















