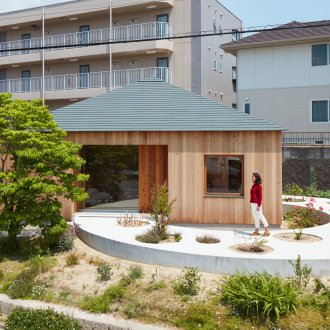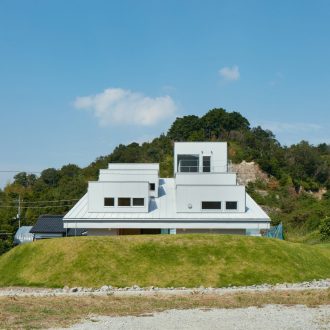学園前の家 House in Gakuenmae
敷地は奈良県学園前の住宅街の一角にありました。ちょうど山裾にあたるその敷地は、斜面を棚田状に整地した一角で、敷地の南北を擁壁に挟まれ西側の道路とは急な斜面を介して接続するという難しい条件の場所でした。長年売れ残っていたその土地に家を建てられないか?そんなご相談から計画が始まりました。
料理好きの奥様が一日中キッチンにいることが多く、キッチンを中心とした住まいを希望されました。また、アウトドア感のある雰囲気も好きとのことでした。また、自動車を1台置けるスペースを確保することもご要望の1つでした。
前面道路との段差の解消、および駐車スペースの確保が大きな課題でした。当初は前面道路に接する部分のみ駐車スペースとして広げて、敷地との段差部分はコンクリート擁壁を設ける案もありました。しかし、擁壁設置のコストを考えた結果、前面道路から緩やかな勾配のスロープを敷地奥まで引き入れ、スロープ脇は緩勾配の法面とすることで擁壁を設置しない案となりました。これにより敷地に大きく緩やかな斜面が現れ、この斜面の地勢を継ぐ形で大きな屋根をかけた住まいのイメージが生まれました。敷地北側の擁壁と大屋根に囲われた三角錐状の空間が住まいの空間となります。
大屋根の裾部分にあたる屋根の低いエリアには、土間玄関と土間リビングを配置しています。建物中央は高めの傾斜天井となっており、中央にキッチン、両サイドにリビングとダイニングがあります。大屋根の水上側にあたる北側には、1Fに寝室、洗面室、浴室を、2Fに子供室を配置しています。さらに建物と擁壁の間にはデッキスペースを用意し、プライベートな庭や趣味のDIYの作業スペースも用意しました。
LDKは大屋根と寝室、洗面、浴室、子供室のブロック、およびWCのブロックで囲われ、プライバシーを確保しながらも、四方から様々な光が入り外部空間との関係を柔らかく感じられる空間となっています。大屋根の裾から飛び出した木フレームは道路側からの目隠しにもなっています。建物南西の一段下がった静かな土間リビング、外部デッキとつながる風通しのいいダイニングスペース、南側からの光がしっかり入るリビングスペースなどLDKには様々な空間を散りばめました。そんな中で、季節や時間の移ろいに合わせて、その時々で心地よいスペースを探し出し、思い思いに過ごせる空間になるよう考えています。
| 用途 | 専用住宅 |
|---|---|
| 家族構成 | 夫婦+子供2人 |
| 場所 | 奈良県奈良市 |
| 敷地面積 | 346.44m²(104.80坪) |
| 建築面積 | 87.68m²(26.52坪) |
| 延床面積 | 85.48m²(25.86坪) |
| 構造 | 木造 |
| 階数 | 地上2階 |
| 竣工年 | 2019年 |
| 写真撮影 | 平桂弥(studioREM) |
出版/受賞
- 2022年 08月
- パースと背景画-基本から演出までのすべて-
- 2020年 07月
- 建築知識2020年7月号
- 2020年 03月
- desighboomに掲載されました
- 2020年 02月
- Archidailyに掲載されました
- 2020年 02月
- アーキテクチャーフォトに掲載されました
- 2020年 02月
- Dezeenに掲載されました
This terraced property in the foothills of the Gakuenmae district of Nara Prefecture faced several difficult conditions, including a retaining wall hemming the lot in on the north and south and a steep slope separating it from the road on the west side. Our design work began with an inquiry from the clients as to whether this property, which had gone unsold for a long period, couldn’t be used to build a house.
Since the wife loves to cook and often spends the whole day in the kitchen, the clients requested that the kitchen form the core of the house. They also wanted the house to have an outdoorsy atmosphere and parking for one car.
Creating a parking space posed a problem due to the elevation gap between the property and the road. At first, we considered widening the area adjacent to the road to create a parking space and building a concrete retaining wall around the remaining, elevated portion of the property. However, the high cost of building such a wall prompted us to instead construct a gradual slope leading to the back of the property and gently grade the adjacent land. This created a large, gentle slope on the property, which inspired the image of a house formed by a large roof that continued the angle of the topography. A triangular pyramid bounded by the retaining wall on the north and the large roof became the living space.
Under the eaves where the roof is low, we located a doma entryway and living room (concrete-floored areas where shoes may be worn). In the center of the building, where the sloped ceiling is higher, we located the kitchen, with a dining room and second living room on either side. On the north (peak) side, the master bedroom and bathroom are on the first floor and the children’s room is on the second floor. Between the house and the retaining wall we added a deck as well as a private garden and area for doing DIY projects.
Because the open living-dining-kitchen area is surrounded by the bathroom-and-bedroom block as well as the toilet block, it is private but still receives light from four directions, creating a sense of connection with the outside environment. The wood frame that juts out from under the eaves shields the interior from view from the road. By creating a diverse collection of spaces, from the quiet doma living room on the slightly lower southwest side of the building to the breezy dining room connected to the deck and the bright living room filled with southern sunlight, we succeeded in designing a home where residents can seek out the space that suits them best as the season and time of day changes, each enjoying the home in their own way.
| Use | residence |
|---|---|
| Family | a couple with two children |
| Location | Nara Pref. |
| Site Area | 346.44 sqmt |
| Building Area | 87.68 sqmt |
| Total Floor Area | 85.48 sqmt |
| Structure | wooden |
| Stories | 2 |
| Year | 2019 |
| Photographer | Katsuya Taira (Studio REM) |
Publishing / Award
- August 2022
- Perspective background and drawing
- July 2020
- arc
- March 2020
- desighboom
- February 2020
- Archidaily
- February 2020
- House in Gakuenmae
- February 2020
- Dezeen





















