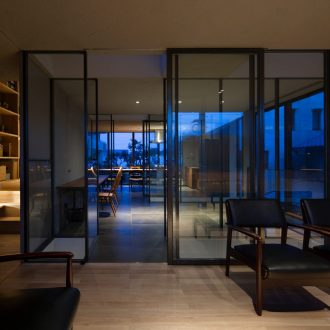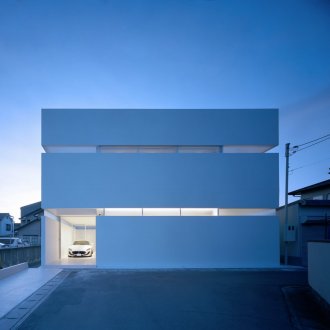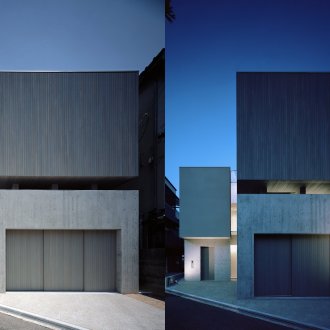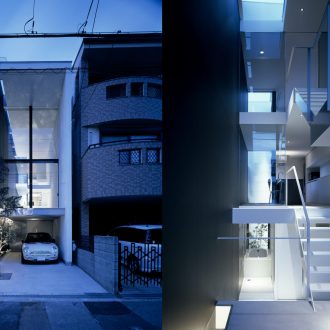河内長野のコートハウス Courthouse in Kawachinagano
敷地は郊外の住宅地で、近隣の家々の窓からの視線が気になる環境でした。
私たちは、そのような環境でもプライバシーの確保と豊かな光環境をいかに両立させるかを検討したいと考えました。
一方、クライアントはプライバシーを確保しつつ解放感のある中庭を望まれました。
そこで、私たちは2階分の壁で囲われた中庭を設け、この中庭に対して住宅を開くことでプライバシーと十分な明るさを得ることを考えました。一方、外部に対しては小さなスリット窓や限られたトップライト、ハイサイドライトなどを配置し、玄関から廊下、LDK、中庭へと続く動線上に様々な光で演出された景色が連続して現れるようにしました。
エントランスをくぐると、吹き抜けの廊下と背後のトップライトからの光線を受けるモルタル左官仕上げの大壁が現れ、廊下を進むと正面にトップライトからの光を受ける坪庭が見えます。坪庭を眺めながら進むと左手に開けるLDKとその向こうに輝く中庭が現れます。廊下から2階へと続く階段の先にもくつろげる場所を設け、その坪庭の植栽とトップライトの向こうの青空を楽しめる場所となっています。
中庭と坪庭の植栽は、造園家によって選定された木々が植えられています。プライバシーを確保しつつ、家の其処此処で様々な光で演出された四季の景色が楽しめる家となりました。
| 用途 | 専用住宅 |
|---|---|
| 家族構成 | 夫婦+子供2人 |
| 場所 | 大阪府河内長野市 |
| 敷地面積 | 157.64m²(47.69坪) |
| 建築面積 | 81.97m²(24.80坪) |
| 延床面積 | 130.65m²(39.52坪) |
| 構造 | 木造 |
| 階数 | 地上2階 |
| 竣工年 | 2019年 |
| 写真撮影 | 平桂弥(studioREM) |
Visibility from nearby houses was a concern on this lot in a suburban residential district. We wanted to find a way to achieve both privacy and abundant natural light even in this challenging environment. The client also wanted the house to be private, as well as to have an open-feeling courtyard.
Our strategy for incorporating natural light without sacrificing privacy was to include a courtyard surrounded by two-story-high walls, with various rooms in the house opening onto it. We also included small slit windows, skylights, and clerestory windows facing the exterior, so that a succession of views illuminated by different kinds of light unfolds as one moves from entryway to hallway to living-dining-kitchen area to courtyard.
As one passes through the entrance, a hallway with a double-height ceiling and a large stucco wall illuminated by a skylight beyond it come into view. Continuing down the hallway, one sees a small courtyard garden, or tsuboniwa, also lit by a skylight. Further past this garden, the living-dining-kitchen area opens up on the left, with the bright central courtyard beyond it. Past the stairs leading from the hallway to the second floor is a lounge area where one can enjoy views of the tsuboniwa and the blue sky above it.
The main courtyard and tsuboniwa are planted with trees selected by a landscape gardener. The result is a residence that is private yet also offers the pleasure of watching the seasons change from many different places and in many different kinds of light.
| Use | residence |
|---|---|
| Family | a couple with two children |
| Location | Osaka Pref. |
| Site Area | 157.64 sqmt |
| Building Area | 81.97 sqmt |
| Total Floor Area | 130.65 sqmt |
| Structure | wooden |
| Stories | 2 |
| Year | 2019 |
| Photographer | Katsuya Taira (Studio REM) |






















