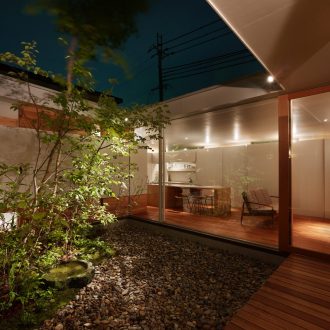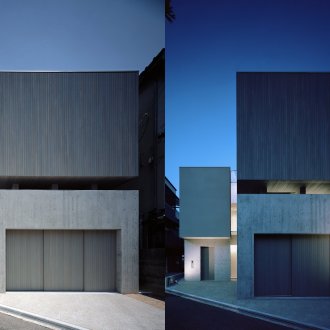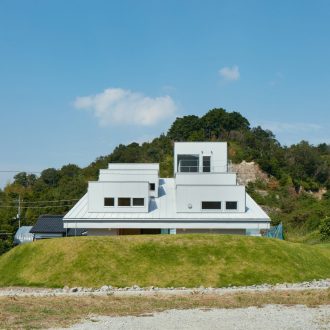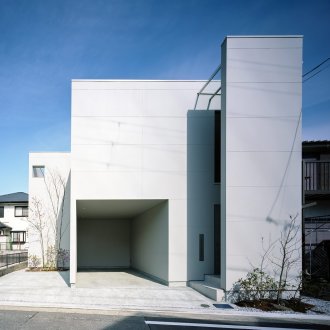箕面の家 House in Minoh
大きく区画された敷地に新しい家が立ち並ぶ分譲地に建つ。計画地は3方向を道路に囲まれ、道路面より少し高台となった敷地形状となっている。まわりを通る人は、建物外周全てを見ることが出来ることとなる。
そこで箱が並べられて組みあがった様子とし、建物四周が眺める場所によって表情を変えるように考えていった。外観形状から作られる南側の大きな窓と、四周をめぐるハイサイド窓やスリット窓により、いろいろな方角から光が入り込む。
大きな窓は外部デッキスペースに面し、箱状の外壁に合わせるようにデッキまわりに対して壁を立ち上げており、外の視線を気にすることなく開放的に過ごすことができる。
| 用途 | 専用住宅 |
|---|---|
| 家族構成 | 夫婦+子供3人 |
| 場所 | 大阪府箕面市 |
| 敷地面積 | 243m²(73.51坪) |
| 建築面積 | 81m²(24.50坪) |
| 延床面積 | 120m²(36.30坪) |
| 構造 | 木造 |
| 階数 | 地上2階 |
| 竣工年 | 2012年 |
| 写真撮影 | 矢野紀行(矢野紀行写真事務所) |
出版/受賞
- 2020年 05月
- SMALL HOUSE CITY nemo factory
- 2019年 07月
- SUUMO注文住宅 趣味・好きなものと暮らす 世界に一つの特注ハウス
- 2019年 01月
- 月間ハウジング 人生を遊ぶ間取り計画
- 2013年 04月
- DIVISAREに掲載されました
- 2013年 04月
- desighboomに掲載されました
- 2013年 03月
- Archidailyに掲載されました
This house is located in a subdivision where rows of newly-built residences occupy large lots. The lot on which this house sits is elevated slightly above the level of the roads that surround it on three sides, and passersby are able to see all sides of the house.
The design responds to these conditions with a structure composed of stacked boxes whose appearance changes depending on the location from which they are viewed.
Light enters the building from many different angles, including from clerestory windows encircling all four sides, from slit windows, and from large windows on the south side that are created by the the building’s exterior shape.
The large windows face onto a terrace that is surrounded by box-like outer walls, allowing the residents to enjoy time outside without worrying about being seen by passersby.
| Use | residence |
|---|---|
| Family | a couple with three children |
| Location | Osaka Pref. |
| Site Area | 243 sqmt |
| Building Area | 81 sqmt |
| Total Floor Area | 120 sqmt |
| Structure | wooden |
| Stories | 2 |
| Year | 2012 |
| Photographer | Toshiyuki Yano (Toshiyuki Yano Photography) |
Publishing / Award
- May 2020
- SMALL HOUSE CITY
- July 2019
- SUUMO
- January 2019
- house
- April 2013
- DIVISARE
- April 2013
- desighboom
- March 2013
- Archidaily
















